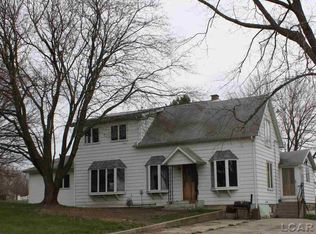Beautiful 4 bed 2 full bath ranch style home on 2.5 rolling acres. Nestled in the heart of the Irish hills. This home features a expansive deck over looking the pool so you can entertain family and friends. Also a large 2.5 car detached garage with electric and heat additional storage includes two spacious sheds. This property also boasts a full concrete driveway, don't miss out on this nice bit of country living located just minutes from Onsted school.
This property is off market, which means it's not currently listed for sale or rent on Zillow. This may be different from what's available on other websites or public sources.
