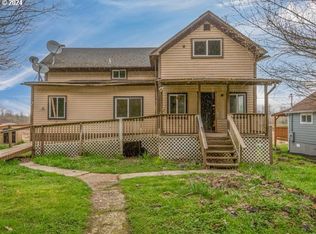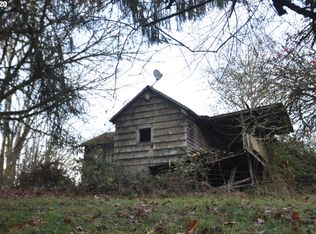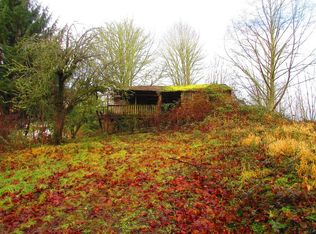Sold
Zestimate®
$372,000
11097 Colvin Rd, Clatskanie, OR 97016
2beds
864sqft
Residential, Single Family Residence
Built in 1951
3.98 Acres Lot
$372,000 Zestimate®
$431/sqft
$1,633 Estimated rent
Home value
$372,000
$353,000 - $394,000
$1,633/mo
Zestimate® history
Loading...
Owner options
Explore your selling options
What's special
Appraised at List Price!! BOM no fault of the Seller. Seller is Motived and open to contributing toward Buyer Closing Costs. This fully remodeled countryside gem is truly a can't-miss opportunity! With nearly 4 acres of, this 1951-built beauty has been remodeled. Everything in this home is NEW: from the 50-year roof and Hardi Plank siding to the insulation, drywall, flooring, electrical, plumbing, and beyond. Even the septic system is brand new and state-of-the-art!Step inside to find a cozy & finished feeling interior featuring:Granite countertops and stainless steel appliances in a modern kitchen with LED recessed lightingLuxury vinyl plank flooring and plush carpeted bedroomsA stylish bathroom with all-new fixtures Efficient mini split heating/cooling systems for year-round comfortAn advanced spring-fed water system with a 3500-gallon pressure tank and UV purification Fiber Optic Internet You’ll adore the spacious covered decks, tool shed, RV parking, and territorial views—all set against the backdrop of Oregon’s lush landscape. Minutes from the Heart of Clatskanie's Amenities, Hiking, Fishing and more.
Zillow last checked: 8 hours ago
Listing updated: February 06, 2026 at 08:39am
Listed by:
Kristen Spellman Kristen@pacificnwbroker.com,
Real Broker
Bought with:
Shannon Sundin Wheeler, 201262396
eXp Realty, LLC
Source: RMLS (OR),MLS#: 143289888
Facts & features
Interior
Bedrooms & bathrooms
- Bedrooms: 2
- Bathrooms: 1
- Full bathrooms: 1
- Main level bathrooms: 1
Primary bedroom
- Features: Ceiling Fan, Closet, Wallto Wall Carpet
- Level: Main
Bedroom 2
- Features: Closet, Wallto Wall Carpet
- Level: Main
Dining room
- Features: Living Room Dining Room Combo, Vinyl Floor
- Level: Main
Kitchen
- Features: Builtin Range, Microwave, Free Standing Range, Free Standing Refrigerator, Sink, Vinyl Floor
- Level: Main
Living room
- Features: Ceiling Fan, Daylight, Exterior Entry, Vinyl Floor
- Level: Main
Heating
- Ductless, Mini Split
Cooling
- Has cooling: Yes
Appliances
- Included: Dishwasher, Free-Standing Range, Free-Standing Refrigerator, Microwave, Range Hood, Built-In Range, Electric Water Heater, Tankless Water Heater
Features
- Granite, Closet, Living Room Dining Room Combo, Sink, Ceiling Fan(s)
- Flooring: Wall to Wall Carpet, Vinyl
- Windows: Double Pane Windows, Vinyl Frames, Daylight
- Basement: Crawl Space
Interior area
- Total structure area: 864
- Total interior livable area: 864 sqft
Property
Parking
- Parking features: Driveway, RV Access/Parking
- Has uncovered spaces: Yes
Features
- Levels: One
- Stories: 1
- Patio & porch: Covered Deck, Porch
- Exterior features: Yard, Exterior Entry
- Has view: Yes
- View description: Territorial
Lot
- Size: 3.98 Acres
- Features: Level, Acres 3 to 5
Details
- Additional structures: RVParking, ToolShed
- Parcel number: 27388
- Zoning: C0: RR5
Construction
Type & style
- Home type: SingleFamily
- Property subtype: Residential, Single Family Residence
Materials
- Cement Siding
- Foundation: Pillar/Post/Pier
- Roof: Composition
Condition
- Updated/Remodeled
- New construction: No
- Year built: 1951
Utilities & green energy
- Sewer: Septic Tank
- Water: Spring
Community & neighborhood
Security
- Security features: Security System
Location
- Region: Clatskanie
Other
Other facts
- Listing terms: Cash,Conventional,VA Loan
- Road surface type: Gravel, Paved
Price history
| Date | Event | Price |
|---|---|---|
| 2/6/2026 | Sold | $372,000$431/sqft |
Source: | ||
| 1/8/2026 | Pending sale | $372,000$431/sqft |
Source: | ||
| 12/27/2025 | Price change | $372,000-3.4%$431/sqft |
Source: | ||
| 11/12/2025 | Pending sale | $385,000$446/sqft |
Source: | ||
Public tax history
| Year | Property taxes | Tax assessment |
|---|---|---|
| 2024 | $1,228 +0.4% | $105,260 +3% |
| 2023 | $1,223 +4.4% | $102,200 +3% |
| 2022 | $1,171 +2.8% | $99,230 +3% |
Find assessor info on the county website
Neighborhood: 97016
Nearby schools
GreatSchools rating
- 6/10Clatskanie Elementary SchoolGrades: K-6Distance: 6.7 mi
- 6/10Clatskanie Middle/High SchoolGrades: 7-12Distance: 6.5 mi
Schools provided by the listing agent
- Elementary: Clatskanie
- Middle: Clatskanie
- High: Clatskanie
Source: RMLS (OR). This data may not be complete. We recommend contacting the local school district to confirm school assignments for this home.
Get pre-qualified for a loan
At Zillow Home Loans, we can pre-qualify you in as little as 5 minutes with no impact to your credit score.An equal housing lender. NMLS #10287.


