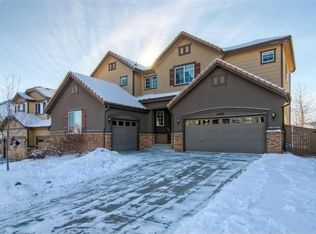Gorgeous expanded 5-bedroom, 4-bathroom Richmond James model in The Hearth neighborhood backing to huge open space with breathtaking views of the Highlands Ranch Backcountry Wilderness area!! As you walk into an open concept main floor, there is a formal living room, dining room, private office with built-in bookshelf, and oversized family room with fireplace that is perfect for entertaining. The large kitchen features stainless steel appliances, 42 inch cabinets, double oven, tile floor and a kitchen island with built-in range. The second floor features 4 bedrooms, including a large master bedroom with master bath and walk-in closet, expansive loft area, and laundry room. The finished basement has a spacious recreation area, bedroom and full bath, and large storage area. Home has smart features, including Ring security system, Rachio sprinkler system, and Nest thermostat. Stucco front exterior, concrete tile roof, and expanded driveway for 3 cars! Backyard features oversized deck and large storage shed great for bikes, mowers, tools, etc. Expansive bluff views to the south and east provide the perfect spot to watch a gorgeous Colorado sunrise. Within walking distance to multiple hiking trailheads and the Southridge recreation center. An extremely rare find on this much open space!
This property is off market, which means it's not currently listed for sale or rent on Zillow. This may be different from what's available on other websites or public sources.
