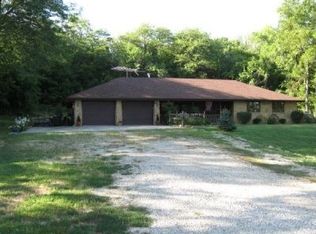Sold
Price Unknown
11096 43rd St, Perry, KS 66073
3beds
2,267sqft
Single Family Residence
Built in 1995
4.91 Acres Lot
$531,000 Zestimate®
$--/sqft
$2,928 Estimated rent
Home value
$531,000
Estimated sales range
Not available
$2,928/mo
Zestimate® history
Loading...
Owner options
Explore your selling options
What's special
Charming 3-Bed, 3-Bath Country Retreat on 5 Acres – Minutes from Lake Perry
Welcome to your dream country escape, where modern updates meet peaceful rural living just minutes from Lake Perry. Nestled on a scenic 5-acre lot along a hard-surfaced road, this beautifully refreshed 3-bedroom, 3-bathroom home blends contemporary comfort with wide open space and outdoor-ready amenities.
Significant exterior improvements include new siding, windows, doors, roof, and gutters — ensuring durability and peace of mind. Set back from the road and surrounded by mature trees, this property offers the privacy and serenity of country living while being conveniently close to Perry, Lecompton, and Lawrence.
Inside, you’ll find bright, welcoming spaces filled with natural light. The modern kitchen stands out with quartz countertops, crisp cabinetry, and new appliances — ideal for both daily meals and entertaining. Updates continue throughout with new flooring, lighting, and finishes, giving the home a fresh, move-in-ready feel.
Outdoors, the property offers endless possibilities. The 5 acres are perfect for gardening, additional structures, or simply enjoying the open views. A well-maintained livestock corral is already in place for horses, goats, chickens, or other animals — ideal for hobby farmers, homesteaders, or animal lovers.
This location is a dream for outdoor enthusiasts, just a quick drive from boating, fishing, and recreation at Lake Perry. Whether you're searching for a full-time residence, weekend retreat, or a home with room to grow, this property delivers a rare blend of modern convenience and rural charm.
Zillow last checked: 8 hours ago
Listing updated: July 02, 2025 at 11:32am
Listing Provided by:
Katie Moore 913-634-9010,
Heck Land Company,
Dana Baker 913-244-3527,
Heck Land Company
Bought with:
Luke Bigler, 00244848
Prestige Real Estate
Source: Heartland MLS as distributed by MLS GRID,MLS#: 2539930
Facts & features
Interior
Bedrooms & bathrooms
- Bedrooms: 3
- Bathrooms: 3
- Full bathrooms: 3
Primary bedroom
- Features: Carpet, Ceiling Fan(s)
- Level: Upper
- Dimensions: 13.5 x 13.1
Bedroom 1
- Features: Quartz Counter, Shower Over Tub, Vinyl
- Level: Main
- Dimensions: 5 x 7.9
Bedroom 1
- Features: Carpet, Ceiling Fan(s)
- Level: Main
- Dimensions: 10.1 x 12.11
Bedroom 2
- Features: Carpet, Ceiling Fan(s)
- Level: Main
- Dimensions: 11.11 x 9.9
Primary bathroom
- Features: Quartz Counter, Shower Over Tub, Vinyl, Walk-In Closet(s)
- Level: Upper
- Dimensions: 12.1 x 4.11
Bathroom 2
- Features: Quartz Counter, Shower Over Tub, Vinyl
- Level: Main
- Dimensions: 6.1 x 4.11
Dining room
- Features: Luxury Vinyl
- Level: Main
- Dimensions: 13.2 x 8.4
Family room
- Features: Carpet, Ceiling Fan(s)
- Level: Main
- Dimensions: 23.5 x 23.5
Kitchen
- Features: Luxury Vinyl, Quartz Counter
- Level: Main
- Dimensions: 14.1 x 10.1
Laundry
- Features: Vinyl
- Level: Main
- Dimensions: 5.7 x 5.11
Living room
- Features: Ceiling Fan(s), Fireplace, Luxury Vinyl
- Level: Main
- Dimensions: 15.6 x 17.5
Loft
- Features: Carpet, Ceiling Fan(s)
- Level: Upper
- Dimensions: 27.4 x 15.9
Other
- Features: Ceiling Fan(s), Ceramic Tiles
- Level: Main
- Dimensions: 13.3 x 14.7
Heating
- Heatpump/Gas, Propane
Cooling
- Electric, Heat Pump
Appliances
- Included: Dishwasher, Disposal, Freezer, Exhaust Fan, Microwave, Refrigerator, Built-In Electric Oven, Stainless Steel Appliance(s), Water Softener
- Laundry: Laundry Room, Main Level
Features
- Ceiling Fan(s), Pantry, Walk-In Closet(s)
- Flooring: Carpet, Luxury Vinyl, Tile
- Basement: Slab
- Number of fireplaces: 1
- Fireplace features: Living Room, Wood Burning
Interior area
- Total structure area: 2,267
- Total interior livable area: 2,267 sqft
- Finished area above ground: 2,267
- Finished area below ground: 0
Property
Parking
- Total spaces: 2
- Parking features: Attached
- Attached garage spaces: 2
Features
- Patio & porch: Deck
- Fencing: Other,Partial
Lot
- Size: 4.91 Acres
- Dimensions: 4.91
- Features: Acreage
Details
- Additional structures: Barn(s), Shed(s)
- Parcel number: 2320300000009000
Construction
Type & style
- Home type: SingleFamily
- Property subtype: Single Family Residence
Materials
- Frame, Wood Siding
- Roof: Composition
Condition
- Year built: 1995
Utilities & green energy
- Sewer: Septic Tank
- Water: Rural
Community & neighborhood
Security
- Security features: Smoke Detector(s)
Location
- Region: Perry
- Subdivision: Other
HOA & financial
HOA
- Has HOA: No
Other
Other facts
- Listing terms: Cash,Conventional
- Ownership: Private
- Road surface type: Paved
Price history
| Date | Event | Price |
|---|---|---|
| 6/30/2025 | Sold | -- |
Source: | ||
| 5/28/2025 | Pending sale | $549,000$242/sqft |
Source: | ||
| 5/28/2025 | Contingent | $549,000$242/sqft |
Source: | ||
| 4/24/2025 | Listed for sale | $549,000$242/sqft |
Source: | ||
Public tax history
| Year | Property taxes | Tax assessment |
|---|---|---|
| 2025 | -- | $46,518 +7.4% |
| 2024 | -- | $43,298 +15.5% |
| 2023 | -- | $37,497 +16.9% |
Find assessor info on the county website
Neighborhood: 66073
Nearby schools
GreatSchools rating
- 3/10Perry-Lecompton Middle SchoolGrades: 5-8Distance: 3.2 mi
- 5/10Perry Lecompton High SchoolGrades: 9-12Distance: 3.2 mi
- 5/10Lecompton Elementary SchoolGrades: PK-4Distance: 5.9 mi
