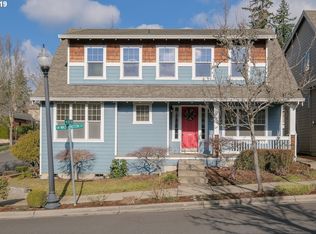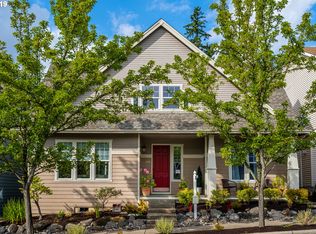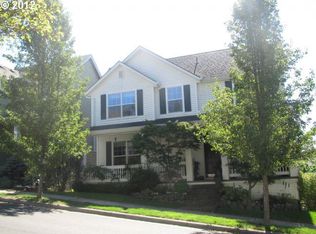Sold
$720,000
11094 SW Adele Dr, Portland, OR 97225
3beds
2,258sqft
Residential, Single Family Residence
Built in 2002
3,484.8 Square Feet Lot
$693,000 Zestimate®
$319/sqft
$2,699 Estimated rent
Home value
$693,000
$651,000 - $742,000
$2,699/mo
Zestimate® history
Loading...
Owner options
Explore your selling options
What's special
Sun-drenched and stylish in Peterkort Village! Perched among the trees on a corner lot, this 3 bed, 2.5 bath Modern Traditional is bursting with thoughtful updates, including two renovated bathrooms, a chef's kitchen, recently refurbished sun deck and a brand new roof. Open and airy, Adele's great room has a soaring vaulted ceiling, newer hardwood floors and a cozy electric fireplace. Gather at the social bar to casually nosh, or sit down to a formal dinner in the generous dining room. With a primary bedroom, spa-like bathroom and adjacent laundry room on the main level, the livin' is easy at Adele. Upstairs, a second bedroom and bath await, plus an inspiring flex space for your home office, arts-n-crafts den or as a proper third bedroom. Downstairs, the tuck-under double garage feels more like a basement. No lack of storage here. A hidden outdoor space awaits your pups and plantings. Doggie door included! On your inevitable walks around this friendly neighborhood, you're sure to discover protected watersheds, imaginative playgrounds and open fields. Drive times are short and routes are plentiful to many of the best schools, businesses and services in Portland, Beaverton and Hillsboro, including Catlin Gabel, Nike, Intel, Powell's, New Seasons, Salt & Straw, Good Coffee, REI, Market of Choice, Kizuki Ramen and the Portland Rock Gym. OPEN SUNDAY, MAY 5, 1-3PM.
Zillow last checked: 8 hours ago
Listing updated: June 18, 2024 at 12:42pm
Listed by:
Joe Dressman 503-317-7566,
Think Real Estate
Bought with:
Darcie VanderZanden, 200004037
Keller Williams Sunset Corridor
Source: RMLS (OR),MLS#: 24036371
Facts & features
Interior
Bedrooms & bathrooms
- Bedrooms: 3
- Bathrooms: 3
- Full bathrooms: 2
- Partial bathrooms: 1
- Main level bathrooms: 2
Primary bedroom
- Features: Deck, Hardwood Floors, Ensuite, Walkin Closet
- Level: Main
- Area: 182
- Dimensions: 13 x 14
Bedroom 2
- Features: Hardwood Floors, Double Closet
- Level: Upper
- Area: 221
- Dimensions: 13 x 17
Bedroom 3
- Features: Builtin Features, French Doors, Hardwood Floors, Closet
- Level: Upper
- Area: 300
- Dimensions: 15 x 20
Dining room
- Features: Deck, Great Room, Hardwood Floors, Sliding Doors
- Level: Main
- Area: 121
- Dimensions: 11 x 11
Kitchen
- Features: Builtin Range, Builtin Refrigerator, Dishwasher, Eat Bar, Great Room, Island
- Level: Main
- Area: 132
- Width: 12
Living room
- Features: Builtin Features, Fireplace, Great Room, Hardwood Floors, Vaulted Ceiling
- Level: Main
- Area: 342
- Dimensions: 18 x 19
Heating
- Forced Air, Fireplace(s)
Cooling
- Central Air
Appliances
- Included: Built-In Range, Built-In Refrigerator, Dishwasher, Range Hood, Stainless Steel Appliance(s), Washer/Dryer, Electric Water Heater
- Laundry: Laundry Room
Features
- High Speed Internet, Vaulted Ceiling(s), Double Closet, Built-in Features, Closet, Great Room, Eat Bar, Kitchen Island, Walk-In Closet(s), Pantry
- Flooring: Hardwood
- Doors: French Doors, Sliding Doors
- Windows: Double Pane Windows, Vinyl Frames
- Basement: Storage Space,Unfinished
- Number of fireplaces: 1
- Fireplace features: Electric
Interior area
- Total structure area: 2,258
- Total interior livable area: 2,258 sqft
Property
Parking
- Total spaces: 2
- Parking features: Off Street, Garage Door Opener, Attached, Oversized, Tuck Under
- Attached garage spaces: 2
Accessibility
- Accessibility features: Main Floor Bedroom Bath, Minimal Steps, Utility Room On Main, Walkin Shower, Accessibility
Features
- Stories: 3
- Patio & porch: Deck
- Exterior features: Dog Run
- Fencing: Fenced
Lot
- Size: 3,484 sqft
- Features: Corner Lot, Gentle Sloping, SqFt 3000 to 4999
Details
- Parcel number: R2103002
Construction
Type & style
- Home type: SingleFamily
- Architectural style: Traditional
- Property subtype: Residential, Single Family Residence
Materials
- Cement Siding
- Foundation: Concrete Perimeter
- Roof: Composition
Condition
- Updated/Remodeled
- New construction: No
- Year built: 2002
Utilities & green energy
- Gas: Gas
- Sewer: Public Sewer
- Water: Public
Community & neighborhood
Security
- Security features: Security System
Location
- Region: Portland
- Subdivision: Peterkort Village
Other
Other facts
- Listing terms: Cash,Conventional,FHA,VA Loan
- Road surface type: Paved
Price history
| Date | Event | Price |
|---|---|---|
| 6/18/2024 | Sold | $720,000-0.7%$319/sqft |
Source: | ||
| 5/6/2024 | Pending sale | $725,000$321/sqft |
Source: | ||
| 5/2/2024 | Listed for sale | $725,000+6.8%$321/sqft |
Source: | ||
| 7/1/2021 | Sold | $679,000+13.4%$301/sqft |
Source: | ||
| 6/2/2021 | Pending sale | $599,000$265/sqft |
Source: | ||
Public tax history
| Year | Property taxes | Tax assessment |
|---|---|---|
| 2025 | $9,199 +4.1% | $418,710 +3% |
| 2024 | $8,834 +5.9% | $406,520 +3% |
| 2023 | $8,341 +4.5% | $394,680 +3% |
Find assessor info on the county website
Neighborhood: West Haven-Sylvan
Nearby schools
GreatSchools rating
- 7/10West Tualatin View Elementary SchoolGrades: K-5Distance: 1.2 mi
- 7/10Cedar Park Middle SchoolGrades: 6-8Distance: 0.9 mi
- 7/10Beaverton High SchoolGrades: 9-12Distance: 2.4 mi
Schools provided by the listing agent
- Elementary: W Tualatin View
- Middle: Cedar Park
- High: Beaverton
Source: RMLS (OR). This data may not be complete. We recommend contacting the local school district to confirm school assignments for this home.
Get a cash offer in 3 minutes
Find out how much your home could sell for in as little as 3 minutes with a no-obligation cash offer.
Estimated market value
$693,000
Get a cash offer in 3 minutes
Find out how much your home could sell for in as little as 3 minutes with a no-obligation cash offer.
Estimated market value
$693,000


