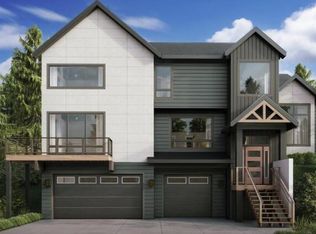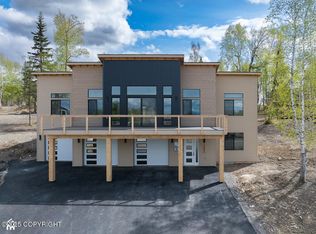Sold on 10/28/25
Price Unknown
11094 Red Sky Cir, Anchorage, AK 99516
4beds
3,172sqft
Single Family Residence
Built in 2025
0.63 Acres Lot
$1,475,800 Zestimate®
$--/sqft
$5,356 Estimated rent
Home value
$1,475,800
$1.39M - $1.56M
$5,356/mo
Zestimate® history
Loading...
Owner options
Explore your selling options
What's special
Welcome to this stunning new construction home by Hultquist Homes located in the desirable Sky Ridge Neighborhood. This stunning Hultquist Home was designed with both luxury and functionality in mind. This spacious floorplan offers 4 bedrooms, 3.5 bathrooms, and an expansive 3-car garage. Perfect for families or those who love to entertain, the home features an open-concept floor planwith an abundance of natural light throughout the entire home. The main level includes a private suite, perfect for guests or multi-generational living. Upstairs, you'll find generous-sized bedrooms, a family room and a master suite with ample closet space and a beautifully appointed en-suite bath. The partially finished basement offers additional living space and is ready to be customized to fit your needs. Don't miss out on the chance to own this exquisite home, combining modern design, high-end finishes, and versatile living spaces. Estimated completion is the end of September 2025.
Zillow last checked: 8 hours ago
Listing updated: October 28, 2025 at 04:47pm
Listed by:
Melissa M Worrell,
Firebird Realty, LLC,
Tate Rogers,
Firebird Realty, LLC
Bought with:
Ryan Kowal
Century 21 Realty Solutions
Source: AKMLS,MLS#: 25-3582
Facts & features
Interior
Bedrooms & bathrooms
- Bedrooms: 4
- Bathrooms: 4
- Full bathrooms: 3
- 1/2 bathrooms: 1
Heating
- Forced Air
Appliances
- Included: Dishwasher, Microwave, Range/Oven
- Laundry: Washer &/Or Dryer Hookup
Features
- Basement, BR/BA Primary on Main Level, Den &/Or Office, Family Room, Pantry, Quartz Counters, Soaking Tub, Vaulted Ceiling(s)
- Has basement: No
- Has fireplace: Yes
- Fireplace features: Gas
- Common walls with other units/homes: No Common Walls
Interior area
- Total structure area: 3,172
- Total interior livable area: 3,172 sqft
Property
Parking
- Total spaces: 3
- Parking features: Attached, No Carport
- Attached garage spaces: 3
Features
- Levels: Two
- Stories: 2
- Has view: Yes
- View description: City Lights, Inlet, Mountain(s)
- Has water view: Yes
- Water view: Inlet
- Waterfront features: None, No Access
Lot
- Size: 0.63 Acres
- Features: Cul-De-Sac
- Topography: Gently Rolling,Level
Details
- Parcel number: 0152750700001
- Zoning: R10
- Zoning description: Residential Alpine/Slope
Construction
Type & style
- Home type: SingleFamily
- Property subtype: Single Family Residence
Materials
- Frame, Wood Siding
- Foundation: Block, Concrete Perimeter
- Roof: Shingle
Condition
- New Construction
- New construction: Yes
- Year built: 2025
Details
- Builder name: Hultquist Homes Inc,Hultquist Homes Inc.
Utilities & green energy
- Sewer: Public Sewer
- Water: Private, Well
Community & neighborhood
Location
- Region: Anchorage
HOA & financial
HOA
- Has HOA: Yes
- HOA fee: $32 monthly
Other
Other facts
- Road surface type: Paved
Price history
| Date | Event | Price |
|---|---|---|
| 10/28/2025 | Sold | -- |
Source: | ||
| 5/4/2025 | Pending sale | $1,470,000+5.4%$463/sqft |
Source: | ||
| 4/4/2025 | Listed for sale | $1,395,000$440/sqft |
Source: | ||
Public tax history
Tax history is unavailable.
Neighborhood: Huffman-O'Malley
Nearby schools
GreatSchools rating
- 3/10Spring Hill Elementary SchoolGrades: PK-6Distance: 0.9 mi
- 5/10Hanshew Middle SchoolGrades: 7-8Distance: 0.7 mi
- 9/10Service High SchoolGrades: 9-12Distance: 2.1 mi
Schools provided by the listing agent
- Elementary: Bowman
- Middle: Hanshew
- High: Service
Source: AKMLS. This data may not be complete. We recommend contacting the local school district to confirm school assignments for this home.

