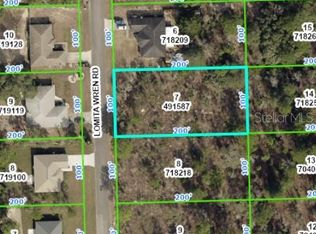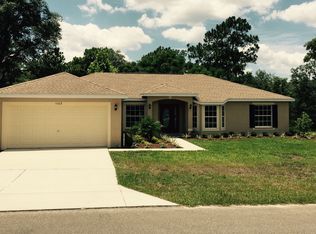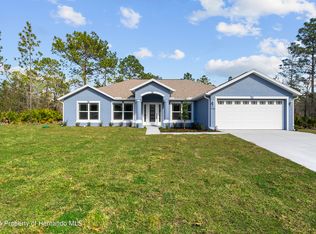Sold for $368,000
$368,000
11094 Lomita Wren Rd, Weeki Wachee, FL 34614
4beds
1,851sqft
Single Family Residence
Built in 2024
0.46 Acres Lot
$347,400 Zestimate®
$199/sqft
$2,296 Estimated rent
Home value
$347,400
$302,000 - $400,000
$2,296/mo
Zestimate® history
Loading...
Owner options
Explore your selling options
What's special
Discover your contemporary retreat in the Estero plan by LGI Homes, situated in the vibrant Weeki Wachee Springs near Spring Hill. This spacious home boasts four bedrooms and a flex space, providing ample room for your family to spread out and unwind. From the moment you arrive, you'll be captivated by the Estero's stunning front yard landscaping and inviting exterior, creating a sense of warmth and welcome. Inside, the chef-ready kitchen beckons with its modern amenities and open-concept design, perfect for hosting gatherings and creating culinary delights. With multiple spacious bedrooms and a covered back patio, this home offers the perfect balance of comfort and style. Whether you're seeking a peaceful retreat or a space to entertain, the Estero is sure to exceed your expectations and become the perfect place to call home.
Zillow last checked: 8 hours ago
Listing updated: September 27, 2024 at 11:49am
Listing Provided by:
Gayle Van Wagenen 904-449-3938,
LGI REALTY- FLORIDA, LLC 904-449-3938
Bought with:
Non-Member Agent
STELLAR NON-MEMBER OFFICE
Source: Stellar MLS,MLS#: T3507929 Originating MLS: Pinellas Suncoast
Originating MLS: Pinellas Suncoast

Facts & features
Interior
Bedrooms & bathrooms
- Bedrooms: 4
- Bathrooms: 2
- Full bathrooms: 2
Primary bedroom
- Features: Walk-In Closet(s)
- Level: First
- Dimensions: 12x15
Bedroom 2
- Features: Built-in Closet
- Level: First
- Dimensions: 10x11
Bedroom 3
- Features: Built-in Closet
- Level: First
- Dimensions: 10x11
Bedroom 4
- Features: Built-in Closet
- Level: First
- Dimensions: 10x10
Primary bathroom
- Level: First
- Dimensions: 10x9
Bathroom 2
- Level: First
- Dimensions: 7x5
Dining room
- Level: First
- Dimensions: 9x7
Family room
- Level: First
- Dimensions: 13x21
Kitchen
- Level: First
- Dimensions: 12x9
Living room
- Level: First
- Dimensions: 11x12
Utility room
- Level: First
- Dimensions: 6x5
Heating
- Electric, Heat Pump
Cooling
- Central Air
Appliances
- Included: Dishwasher, Disposal, Electric Water Heater, Microwave, Range, Refrigerator
- Laundry: Inside
Features
- Ceiling Fan(s), Open Floorplan, Stone Counters, Thermostat
- Flooring: Carpet, Engineered Hardwood, Vinyl
- Windows: Blinds
- Has fireplace: No
Interior area
- Total structure area: 2,474
- Total interior livable area: 1,851 sqft
Property
Parking
- Total spaces: 2
- Parking features: Driveway, Garage Door Opener
- Attached garage spaces: 2
- Has uncovered spaces: Yes
Features
- Levels: One
- Stories: 1
- Patio & porch: Covered, Rear Porch
- Exterior features: Lighting
Lot
- Size: 0.46 Acres
Details
- Parcel number: R0122117334003100070
- Zoning: RESI
- Special conditions: None
Construction
Type & style
- Home type: SingleFamily
- Architectural style: Traditional
- Property subtype: Single Family Residence
Materials
- Block, Stucco
- Foundation: Slab
- Roof: Shingle
Condition
- Completed
- New construction: Yes
- Year built: 2024
Details
- Builder model: Estero
- Builder name: LGI Homes Florida - LLC
- Warranty included: Yes
Utilities & green energy
- Sewer: Septic Tank
- Water: Well
- Utilities for property: Cable Available, Electricity Available, Public, Water Available
Community & neighborhood
Security
- Security features: Smoke Detector(s)
Location
- Region: Weeki Wachee
- Subdivision: ROYAL HIGHLANDS
HOA & financial
HOA
- Has HOA: No
Other fees
- Pet fee: $0 monthly
Other financial information
- Total actual rent: 0
Other
Other facts
- Listing terms: Cash,Conventional,FHA,VA Loan
- Ownership: Fee Simple
- Road surface type: Asphalt
Price history
| Date | Event | Price |
|---|---|---|
| 9/13/2024 | Sold | $368,000-1%$199/sqft |
Source: | ||
| 8/19/2024 | Pending sale | $371,900$201/sqft |
Source: | ||
| 7/15/2024 | Price change | $371,900-0.8%$201/sqft |
Source: | ||
| 7/3/2024 | Price change | $374,900-0.8%$203/sqft |
Source: | ||
| 6/12/2024 | Price change | $377,900-0.5%$204/sqft |
Source: | ||
Public tax history
| Year | Property taxes | Tax assessment |
|---|---|---|
| 2024 | $426 +75.1% | $26,000 +233.5% |
| 2023 | $243 -19.3% | $7,795 +10% |
| 2022 | $301 -33.2% | $7,086 +10% |
Find assessor info on the county website
Neighborhood: 34614
Nearby schools
GreatSchools rating
- 5/10Winding Waters K-8Grades: PK-8Distance: 1.4 mi
- 3/10Weeki Wachee High SchoolGrades: 9-12Distance: 1.2 mi
Schools provided by the listing agent
- Elementary: Pine Grove Elementary School
- Middle: Winding Waters K-8
- High: Weeki Wachee High School
Source: Stellar MLS. This data may not be complete. We recommend contacting the local school district to confirm school assignments for this home.
Get a cash offer in 3 minutes
Find out how much your home could sell for in as little as 3 minutes with a no-obligation cash offer.
Estimated market value$347,400
Get a cash offer in 3 minutes
Find out how much your home could sell for in as little as 3 minutes with a no-obligation cash offer.
Estimated market value
$347,400


