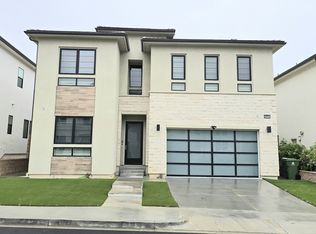BRAND NEW TOLL BROTHERS CONSTRUCTION AND NEVER BEEN LIVED IN!! BIGGEST backyard in the entire community 260 FEET DEEP!!
Welcome to this exceptional 5-bedroom, 5.5-bathroom luxury home nestled in a quiet cul-de-sac in the prestigious Verona Estates community. Built by Toll Brothers, this brand-new construction offers unmatched elegance, space, and functionality. Sitting on one of the most coveted lots, this home boasts the largest backyard in the neighborhood perfect for creating your dream outdoor oasis. The expansive 8-car driveway offers rare convenience and curb appeal situated on a cul-de-sac corner lot. Inside, you'll find thoughtfully designed living spaces including a flex room, loft, and private office, ideal for modern living and entertaining. Each bedroom features its own en-suite bath, and the open-concept layout is enhanced by high ceilings, premium finishes, WOLF appliances, recessed lights, and abundant natural light. Don't miss this rare opportunity to own a showpiece property in one of the area's most desirable gated communities of Verona Estates.
Good credit and income are a must - one year lease minimum. Pets are okay as long as they are trained, and pictures/details of pets are required. NO SMOKING. Tenants will be screened via Rentspree and will be responsible for the screening fee. Renters' insurance is required. The backyard will be landscaped, subject to HOA approval and City of LA approval.
House for rent
Accepts Zillow applications
$10,995/mo
11092 Woodcrest Ct, Chatsworth, CA 91311
5beds
4,872sqft
Price may not include required fees and charges.
Important information for renters during a state of emergency. Learn more.
Single family residence
Available now
Cats, dogs OK
Central air
Hookups laundry
Attached garage parking
Forced air
What's special
Thoughtfully designed living spacesWolf appliancesQuiet cul-de-sacAbundant natural lightPremium finishesOpen-concept layoutCul-de-sac corner lot
- 6 days
- on Zillow |
- -- |
- -- |
Travel times
Facts & features
Interior
Bedrooms & bathrooms
- Bedrooms: 5
- Bathrooms: 6
- Full bathrooms: 5
- 1/2 bathrooms: 1
Heating
- Forced Air
Cooling
- Central Air
Appliances
- Included: Dishwasher, Freezer, Microwave, Oven, Refrigerator, WD Hookup
- Laundry: Hookups
Features
- WD Hookup
- Flooring: Carpet, Tile
Interior area
- Total interior livable area: 4,872 sqft
Property
Parking
- Parking features: Attached
- Has attached garage: Yes
- Details: Contact manager
Features
- Exterior features: Heating system: Forced Air
Construction
Type & style
- Home type: SingleFamily
- Property subtype: Single Family Residence
Community & HOA
Location
- Region: Chatsworth
Financial & listing details
- Lease term: 1 Year
Price history
| Date | Event | Price |
|---|---|---|
| 5/20/2025 | Price change | $10,995-8.3%$2/sqft |
Source: Zillow Rentals | ||
| 5/1/2025 | Listed for rent | $11,995$2/sqft |
Source: Zillow Rentals | ||
![[object Object]](https://photos.zillowstatic.com/fp/4fcffe46590c311c206400e07b7dc97e-p_i.jpg)
