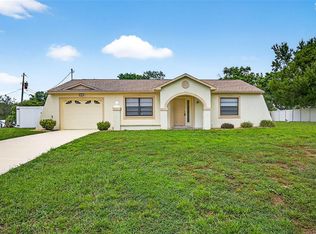Sold for $329,000 on 01/15/25
$329,000
11092 Lindsay Rd, Spring Hill, FL 34608
4beds
2,000sqft
Single Family Residence
Built in 2006
8,712 Square Feet Lot
$315,700 Zestimate®
$165/sqft
$2,034 Estimated rent
Home value
$315,700
$278,000 - $360,000
$2,034/mo
Zestimate® history
Loading...
Owner options
Explore your selling options
What's special
Wonderful opportunity to own a Hartvan home in Spring Hill. With 4 Bedrooms, 2 Full Bathrooms, over 2,000 square feet of living space and a large fenced in back yard, there is plenty of room to spread out. The property features a formal living room, family room, dining room and a split floor plan with vaulted ceilings. A huge master bedroom suite features two walk-in closets. The master bath has a garden tub, stand up shower and a separate room for the toilet. New carpets in bedroom & closets. On the other side of the home, past the spacious Kitchen/Family Room combo, sit 3 newly carpeted bedrooms. Also located down the hall is the second full bathroom and laundry area. Plenty of room to store your toys with a 2 Car Garage in a NO HOA community. Big driveway for additional parking. Nice size, partially fenced backyard. Stone patio through the sliding glass doors perfect for BBQ's.
Zillow last checked: 8 hours ago
Listing updated: January 15, 2025 at 02:32pm
Listed by:
Steven Koleno 804-656-5007,
Beycome of Florida LLC
Bought with:
NON MEMBER
NON MEMBER
Source: HCMLS,MLS#: 2241281
Facts & features
Interior
Bedrooms & bathrooms
- Bedrooms: 4
- Bathrooms: 2
- Full bathrooms: 2
Primary bedroom
- Level: Main
- Area: 228
- Dimensions: 12x19
Bedroom 2
- Level: Main
- Area: 110
- Dimensions: 11x10
Bedroom 3
- Level: Main
- Area: 130
- Dimensions: 13x10
Bedroom 4
- Level: Main
- Area: 140
- Dimensions: 14x10
Dining room
- Level: Main
- Area: 90
- Dimensions: 10x9
Kitchen
- Level: Main
- Area: 169
- Dimensions: 13x13
Living room
- Level: Main
- Area: 320
- Dimensions: 16x20
Heating
- Central, Electric
Cooling
- Other
Appliances
- Included: Dishwasher, Disposal, Dryer, Microwave, Refrigerator, Washer
Features
- Split Plan
- Flooring: Carpet, Tile
- Has fireplace: No
Interior area
- Total structure area: 2,000
- Total interior livable area: 2,000 sqft
Property
Parking
- Total spaces: 2
- Parking features: Attached
- Attached garage spaces: 2
Features
- Levels: One
- Stories: 1
Lot
- Size: 8,712 sqft
- Features: Other
Details
- Parcel number: R3232317508004770020
- Zoning: A
- Zoning description: Agricultural
- Special conditions: Owner Licensed RE
Construction
Type & style
- Home type: SingleFamily
- Architectural style: Other
- Property subtype: Single Family Residence
Materials
- Stucco
- Roof: Shingle
Condition
- New construction: No
- Year built: 2006
Utilities & green energy
- Sewer: Public Sewer
- Water: Other
- Utilities for property: Other
Community & neighborhood
Location
- Region: Spring Hill
- Subdivision: SPRING HILL PLACE
Other
Other facts
- Listing terms: Owner May Carry
- Road surface type: Paved
Price history
| Date | Event | Price |
|---|---|---|
| 1/15/2025 | Sold | $329,000$165/sqft |
Source: | ||
| 1/13/2025 | Pending sale | $329,000$165/sqft |
Source: | ||
| 11/25/2024 | Price change | $329,000-5.7%$165/sqft |
Source: | ||
| 10/18/2024 | Price change | $349,000-3.1%$175/sqft |
Source: | ||
| 8/18/2024 | Listed for sale | $360,000+22%$180/sqft |
Source: Owner Report a problem | ||
Public tax history
| Year | Property taxes | Tax assessment |
|---|---|---|
| 2024 | $4,035 -12% | $265,283 +1.8% |
| 2023 | $4,583 +248.6% | $260,631 +194.4% |
| 2022 | $1,315 +1.3% | $88,542 +3% |
Find assessor info on the county website
Neighborhood: 34608
Nearby schools
GreatSchools rating
- 6/10Suncoast Elementary SchoolGrades: PK-5Distance: 1.5 mi
- 5/10Powell Middle SchoolGrades: 6-8Distance: 4 mi
- 4/10Frank W. Springstead High SchoolGrades: 9-12Distance: 1.6 mi
Schools provided by the listing agent
- Elementary: Suncoast
- Middle: Powell
- High: Springstead
Source: HCMLS. This data may not be complete. We recommend contacting the local school district to confirm school assignments for this home.
Get a cash offer in 3 minutes
Find out how much your home could sell for in as little as 3 minutes with a no-obligation cash offer.
Estimated market value
$315,700
Get a cash offer in 3 minutes
Find out how much your home could sell for in as little as 3 minutes with a no-obligation cash offer.
Estimated market value
$315,700
