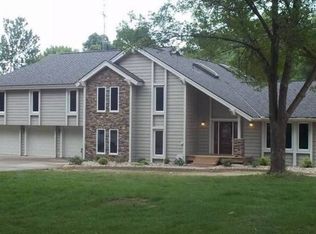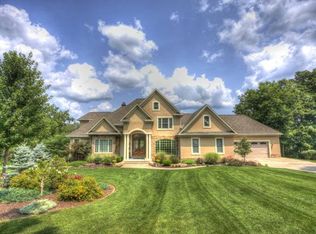Stunning home that overlooks ponds and is in walking distance of Spirit Hollow Golf Course is situated on 2.4 acres M/L of beautiful land. This luxurious home provides a spacious master bedroom suite that includes a dressing room and walk-in closet. The enormous kitchen will take your breath away at first sight with the wall of windows overlooking the pond. Living room, formal dining room, half bath and laundry complete the main floor. Two sets of stairs lead to the impressive walk-out lower level where you will find all kinds of additional space to relax and entertain guests with a family room, pool table room and wet bar. Two more bathrooms and 3 bedrooms complete the lower level. This home is definitely a show piece! Attached 3 car garage.
This property is off market, which means it's not currently listed for sale or rent on Zillow. This may be different from what's available on other websites or public sources.


