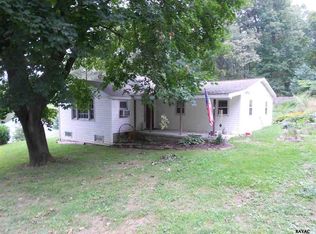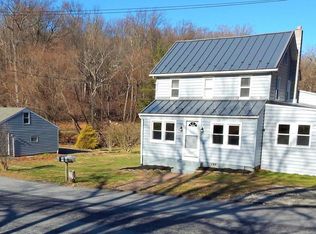Well done remodeled Mobile Home with an addition, You really won't believe how great it looks with the brand new siding and roof. It has 2BR and 1BTH, a laundry and a huge living room, office family room combo that could easily be sectioned off for anther bedroom and bath. All appliances stay, plus an extra refrigerator.The property has a 36' by 66' bank barn that needs some repair and 6 acres of pasture and riding ring that needs some new fencing. The other land is homestead and some woods. Very secluded and peaceful.. It is a must see, make an appointment. Use my directions down RT74 there is aa bridge out the other way. The home , barn and property is being sold as-is. Call today......
This property is off market, which means it's not currently listed for sale or rent on Zillow. This may be different from what's available on other websites or public sources.

