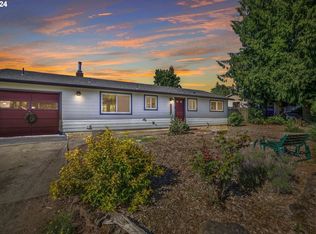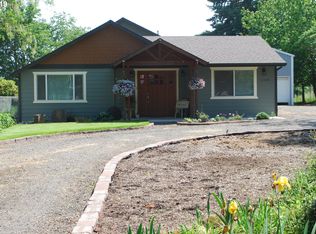Pastural like acre with huge drive-thu shop, airplane, and dual living potential, mother-in-law suite, or income. Tenant paying $ 1,000 per month on month-to-month agreement. New addition, roof, furnace, water heater, septic system and circular driveway. Home could easily be converted to traditional open floor plan by seller if desired. Hobby farm potential, mechanics workshop, on dead end road. (Airplane Negotiable with sale)
This property is off market, which means it's not currently listed for sale or rent on Zillow. This may be different from what's available on other websites or public sources.

