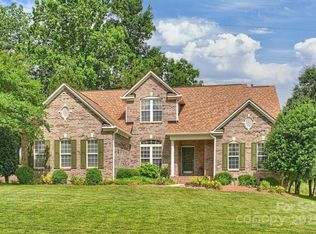Closed
$735,000
1109 Yarrow St, Matthews, NC 28104
4beds
3,361sqft
Apartment
Built in 2004
0.44 Acres Lot
$784,100 Zestimate®
$219/sqft
$3,439 Estimated rent
Home value
$784,100
$745,000 - $823,000
$3,439/mo
Zestimate® history
Loading...
Owner options
Explore your selling options
What's special
Welcome to your dream home on nearly half an acre in Matthews! This well-maintained home boasts tons of upgrades. Private fenced outdoor oasis with a spacious in-ground saltwater pool, cozy firepit area, and cedar-covered pergola with a metal roof for all-weather enjoyment. Recent improvements include a new A/C unit (2023), storm doors both front and back, updated smoke detectors, chic bathroom fixtures, and decorative stone walls surrounding the home. Gutterguard installed in 2019 and the roof carries a generous 50-year warranty.
Spacious kitchen with granite countertops, stainless steel appliances and breakfast bar. Upstairs, there's a large bonus space complete with a dry bar and beverage fridge, ideal for unwinding or hosting friends. The primary suite on the main floor features a custom closet system, and remodeled bathroom. Walkable distance to scenic Colonel Beatty Park. Conveniently located to Charlotte, this gem won't be on the market for long. Schedule a showing today!
Zillow last checked: 8 hours ago
Listing updated: March 25, 2024 at 12:05pm
Listing Provided by:
Lisa Varon-Soto lisa@thestaceysaulsgroup.com,
Keller Williams Connected,
Stacey Sauls,
Keller Williams Connected
Bought with:
Amie Wiest
EXP Realty LLC Ballantyne
Source: Canopy MLS as distributed by MLS GRID,MLS#: 4083119
Facts & features
Interior
Bedrooms & bathrooms
- Bedrooms: 4
- Bathrooms: 3
- Full bathrooms: 2
- 1/2 bathrooms: 1
- Main level bedrooms: 1
Primary bedroom
- Level: Main
Primary bedroom
- Level: Main
Bedroom s
- Level: Upper
Bedroom s
- Level: Upper
Bathroom full
- Level: Main
Bathroom half
- Level: Main
Bathroom full
- Level: Upper
Bathroom full
- Level: Main
Bathroom half
- Level: Main
Bathroom full
- Level: Upper
Bonus room
- Level: Upper
Bonus room
- Level: Upper
Breakfast
- Level: Main
Breakfast
- Level: Main
Dining room
- Level: Main
Dining room
- Level: Main
Great room
- Level: Main
Great room
- Level: Main
Kitchen
- Level: Main
Kitchen
- Level: Main
Laundry
- Level: Main
Laundry
- Level: Main
Heating
- Forced Air, Natural Gas
Cooling
- Ceiling Fan(s), Central Air
Appliances
- Included: Dishwasher, Gas Range, Gas Water Heater, Microwave, Refrigerator
- Laundry: Laundry Room, Main Level
Features
- Breakfast Bar, Vaulted Ceiling(s)(s), Walk-In Closet(s)
- Flooring: Carpet, Hardwood, Tile, Vinyl
- Windows: Insulated Windows
- Has basement: No
- Attic: Walk-In
- Fireplace features: Gas Log, Great Room
Interior area
- Total structure area: 3,361
- Total interior livable area: 3,361 sqft
- Finished area above ground: 3,361
- Finished area below ground: 0
Property
Parking
- Total spaces: 2
- Parking features: Driveway, Attached Garage, Garage Faces Side, Garage on Main Level
- Attached garage spaces: 2
- Has uncovered spaces: Yes
Features
- Levels: Two
- Stories: 2
- Patio & porch: Covered, Front Porch, Patio
- Exterior features: In-Ground Irrigation
- Has private pool: Yes
- Pool features: In Ground
- Fencing: Fenced
Lot
- Size: 0.44 Acres
- Dimensions: 191 x 105
- Features: Wooded
Details
- Parcel number: 07141103
- Zoning: AN4
- Special conditions: Standard
Construction
Type & style
- Home type: SingleFamily
- Property subtype: Apartment
Materials
- Vinyl
- Foundation: Slab
Condition
- New construction: No
- Year built: 2004
Utilities & green energy
- Sewer: Public Sewer
- Water: City
Community & neighborhood
Security
- Security features: Carbon Monoxide Detector(s)
Location
- Region: Matthews
- Subdivision: Chestnut
HOA & financial
HOA
- Has HOA: Yes
- HOA fee: $300 semi-annually
- Association name: Braesal Management
Other
Other facts
- Listing terms: Cash,Conventional,FHA,USDA Loan,VA Loan
- Road surface type: Concrete, Paved
Price history
| Date | Event | Price |
|---|---|---|
| 3/25/2024 | Sold | $735,000-2%$219/sqft |
Source: | ||
| 2/13/2024 | Pending sale | $750,000$223/sqft |
Source: | ||
| 2/13/2024 | Listed for sale | $750,000$223/sqft |
Source: | ||
| 12/4/2023 | Listing removed | -- |
Source: | ||
| 11/1/2023 | Listed for sale | $750,000+118.3%$223/sqft |
Source: | ||
Public tax history
| Year | Property taxes | Tax assessment |
|---|---|---|
| 2025 | $4,987 +34.2% | $735,000 +72.7% |
| 2024 | $3,716 +6.3% | $425,500 +2% |
| 2023 | $3,495 +0.6% | $417,100 |
Find assessor info on the county website
Neighborhood: 28104
Nearby schools
GreatSchools rating
- 9/10Antioch ElementaryGrades: PK-5Distance: 0.4 mi
- 10/10Weddington Middle SchoolGrades: 6-8Distance: 4.1 mi
- 8/10Weddington High SchoolGrades: 9-12Distance: 4.1 mi
Schools provided by the listing agent
- Elementary: Antioch
- Middle: Weddington
- High: Weddington
Source: Canopy MLS as distributed by MLS GRID. This data may not be complete. We recommend contacting the local school district to confirm school assignments for this home.
Get a cash offer in 3 minutes
Find out how much your home could sell for in as little as 3 minutes with a no-obligation cash offer.
Estimated market value
$784,100
Get a cash offer in 3 minutes
Find out how much your home could sell for in as little as 3 minutes with a no-obligation cash offer.
Estimated market value
$784,100
