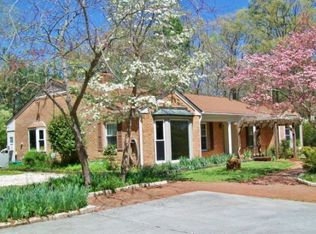Sold for $267,000
$267,000
1109 Wren Tree Cir, Sanford, NC 27330
3beds
1,364sqft
Single Family Residence
Built in 2000
-- sqft lot
$279,400 Zestimate®
$196/sqft
$1,852 Estimated rent
Home value
$279,400
$265,000 - $293,000
$1,852/mo
Zestimate® history
Loading...
Owner options
Explore your selling options
What's special
This charming 3 bedroom 2.5 bath home is ready for it's new owner. As you walk into the property you enter the living room with a gas fireplace and updated LVP flooring, easy accessibility to a half bath. As you walk into the kitchen you will notice refinished counter tops and new appliances. Off of the kitchen you have access to a brick patio in the back yard where you can enjoy gatherings with friends. Formal dining room is located steps away from the kitchen with beautiful bay windows. Upstairs you will find the master bedroom and bathroom with walk-in closet. The two additional bedrooms share one full bath. New carpet throughout and fresh paint. Seller will provided new roof with buyer color choice.
Zillow last checked: 8 hours ago
Listing updated: June 20, 2023 at 10:07am
Listed by:
RHONDA G EDWARDS,
EXP REALTY LLC
Bought with:
DOGWOOD REALTY GROUP POWERED BY LPT REALTY, C36495
KELLER WILLIAMS REALTY (FAYETTEVILLE)
Source: LPRMLS,MLS#: 701880 Originating MLS: Longleaf Pine Realtors
Originating MLS: Longleaf Pine Realtors
Facts & features
Interior
Bedrooms & bathrooms
- Bedrooms: 3
- Bathrooms: 3
- Full bathrooms: 2
- 1/2 bathrooms: 1
Cooling
- Central Air
Appliances
- Included: Cooktop, Dishwasher, Microwave, Range, Refrigerator
- Laundry: Washer Hookup, Dryer Hookup, In Unit
Features
- Attic, Separate/Formal Dining Room, Pull Down Attic Stairs, Walk-In Closet(s)
- Flooring: Luxury Vinyl, Luxury VinylPlank, Tile, Carpet
- Basement: None
- Attic: Pull Down Stairs
- Number of fireplaces: 1
- Fireplace features: Gas Log, Dining Room
Interior area
- Total interior livable area: 1,364 sqft
Property
Parking
- Total spaces: 1
- Parking features: Attached, Garage
- Attached garage spaces: 1
Features
- Levels: Two
- Stories: 2
Lot
- Features: 1/4 to 1/2 Acre Lot
Details
- Parcel number: 963338660100
- Special conditions: Standard
Construction
Type & style
- Home type: SingleFamily
- Architectural style: Two Story
- Property subtype: Single Family Residence
Materials
- Aluminum Siding, Vinyl Siding
Condition
- Average Condition
- New construction: No
- Year built: 2000
Details
- Warranty included: Yes
Utilities & green energy
- Sewer: Public Sewer
- Water: Public
Community & neighborhood
Security
- Security features: Security System
Location
- Region: Sanford
- Subdivision: Hidden Valley
Other
Other facts
- Listing terms: ARM,Cash,Conventional,FHA,USDA Loan,VA Loan
- Ownership: More than a year
Price history
| Date | Event | Price |
|---|---|---|
| 6/8/2023 | Sold | $267,000-8.7%$196/sqft |
Source: | ||
| 5/7/2023 | Pending sale | $292,500$214/sqft |
Source: | ||
| 5/3/2023 | Price change | $292,500-0.8%$214/sqft |
Source: | ||
| 4/13/2023 | Listed for sale | $295,000+3.5%$216/sqft |
Source: | ||
| 1/3/2023 | Listing removed | -- |
Source: | ||
Public tax history
| Year | Property taxes | Tax assessment |
|---|---|---|
| 2025 | $2,725 +0.7% | $198,700 |
| 2024 | $2,705 +5.7% | $198,700 +5.1% |
| 2023 | $2,560 +28.4% | $189,000 +52.4% |
Find assessor info on the county website
Neighborhood: 27330
Nearby schools
GreatSchools rating
- 6/10Benjamin T Bullock Elementary SchoolGrades: K-5Distance: 2.1 mi
- 1/10West Lee Middle SchoolGrades: 6-8Distance: 2.5 mi
- 2/10Lee County High SchoolGrades: 9-12Distance: 4.9 mi
Schools provided by the listing agent
- Middle: Lee - West Lee
- High: Lee County High
Source: LPRMLS. This data may not be complete. We recommend contacting the local school district to confirm school assignments for this home.
Get pre-qualified for a loan
At Zillow Home Loans, we can pre-qualify you in as little as 5 minutes with no impact to your credit score.An equal housing lender. NMLS #10287.
Sell for more on Zillow
Get a Zillow Showcase℠ listing at no additional cost and you could sell for .
$279,400
2% more+$5,588
With Zillow Showcase(estimated)$284,988
