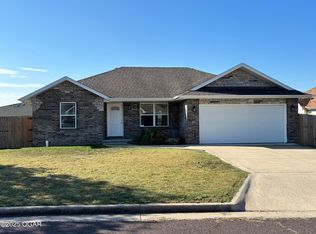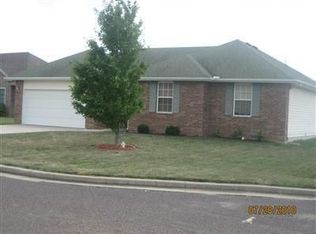Closed
Price Unknown
1109 Woodland Ridge Drive, Monett, MO 65708
3beds
1,472sqft
Single Family Residence
Built in 2000
9,583.2 Square Feet Lot
$230,200 Zestimate®
$--/sqft
$1,449 Estimated rent
Home value
$230,200
$219,000 - $242,000
$1,449/mo
Zestimate® history
Loading...
Owner options
Explore your selling options
What's special
Great location near schools with easy access to Bus. 60 for trips to Springfield or Joplin. This home has 3 bedrooms and 2 baths with a fenced in backyard. The great room has 10 ft. ceilings and one bedroom has a cathedral ceiling. Kitchen and dining room has recently installed flooring. Home has an open floor plan and patio is partially covered.
Zillow last checked: 8 hours ago
Listing updated: January 03, 2025 at 12:22pm
Listed by:
Deanna Botts 417-316-0070,
New Beginnings Real Estate
Bought with:
Jeffrey Hubert, 2018024273
Murney Associates - Primrose
Source: SOMOMLS,MLS#: 60238394
Facts & features
Interior
Bedrooms & bathrooms
- Bedrooms: 3
- Bathrooms: 2
- Full bathrooms: 2
Primary bedroom
- Area: 193.28
- Dimensions: 15.1 x 12.8
Bedroom 1
- Area: 99.51
- Dimensions: 10.7 x 9.3
Bedroom 2
- Area: 109.19
- Dimensions: 10.8 x 10.11
Bathroom
- Description: Master bath
- Area: 68.97
- Dimensions: 12.1 x 5.7
Bathroom full
- Area: 55.5
- Dimensions: 7.4 x 7.5
Dining room
- Area: 106.24
- Dimensions: 13.1 x 8.11
Kitchen
- Area: 148.8
- Dimensions: 16 x 9.3
Laundry
- Area: 39.76
- Dimensions: 5.6 x 7.1
Living room
- Area: 298.35
- Dimensions: 22.1 x 13.5
Heating
- Forced Air, Central, Electric
Cooling
- Central Air
Appliances
- Included: Dishwasher, Free-Standing Electric Oven, Ice Maker, Refrigerator, Electric Water Heater, Disposal
- Laundry: Main Level
Features
- High Speed Internet, High Ceilings, Internet - DSL, Laminate Counters, Vaulted Ceiling(s), Tray Ceiling(s), Walk-in Shower
- Flooring: Carpet, Vinyl, Tile, Hardwood
- Doors: Storm Door(s)
- Windows: Double Pane Windows
- Has basement: No
- Attic: Partially Floored,Pull Down Stairs
- Has fireplace: No
- Fireplace features: None
Interior area
- Total structure area: 1,472
- Total interior livable area: 1,472 sqft
- Finished area above ground: 1,472
- Finished area below ground: 0
Property
Parking
- Total spaces: 2
- Parking features: Driveway, On Street, Garage Faces Front, Garage Door Opener
- Attached garage spaces: 2
- Has uncovered spaces: Yes
Accessibility
- Accessibility features: Central Living Area
Features
- Levels: One
- Stories: 1
- Patio & porch: Patio, Front Porch, Covered
- Exterior features: Rain Gutters
- Fencing: Privacy,Wood
- Has view: Yes
- View description: City
Lot
- Size: 9,583 sqft
- Dimensions: 74 x 129.77
- Features: Curbs, Landscaped, Level, Dead End Street
Details
- Parcel number: 189029004005012000
Construction
Type & style
- Home type: SingleFamily
- Architectural style: Ranch
- Property subtype: Single Family Residence
Materials
- Vinyl Siding
- Foundation: Brick/Mortar, Crawl Space
- Roof: Composition
Condition
- Year built: 2000
Utilities & green energy
- Sewer: Public Sewer
- Water: Public
Green energy
- Energy efficient items: Thermostat
Community & neighborhood
Security
- Security features: Smoke Detector(s)
Location
- Region: Monett
- Subdivision: Woodland Ridge
Other
Other facts
- Listing terms: Cash,VA Loan,USDA/RD,FHA,Conventional
- Road surface type: Asphalt
Price history
| Date | Event | Price |
|---|---|---|
| 5/5/2023 | Sold | -- |
Source: | ||
| 4/9/2023 | Pending sale | $215,000$146/sqft |
Source: | ||
| 3/15/2023 | Listed for sale | $215,000$146/sqft |
Source: | ||
Public tax history
| Year | Property taxes | Tax assessment |
|---|---|---|
| 2025 | $1,334 +8.5% | $27,490 +9.2% |
| 2024 | $1,229 +6.2% | $25,170 |
| 2023 | $1,158 +1.1% | $25,170 +6.6% |
Find assessor info on the county website
Neighborhood: 65708
Nearby schools
GreatSchools rating
- 8/10Monett Intermediate SchoolGrades: 4-5Distance: 0.9 mi
- 7/10Monett Middle SchoolGrades: 6-8Distance: 0.9 mi
- 4/10Monett High SchoolGrades: 9-12Distance: 0.3 mi
Schools provided by the listing agent
- Elementary: Monett
- Middle: Monett
- High: Monett
Source: SOMOMLS. This data may not be complete. We recommend contacting the local school district to confirm school assignments for this home.

