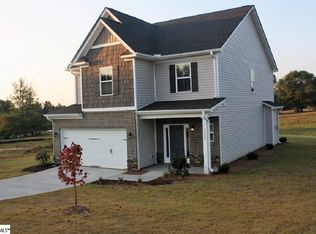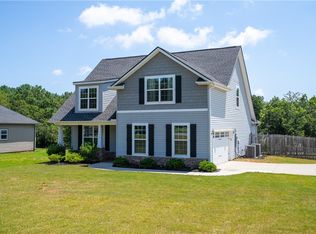Conveniently located between Anderson and Greenville in award-winning Palmetto School District. Situated on a .58 acre lot there is plenty of room for the outdoor enthusiast. The exterior is maintenance-free and features craftsman style appointments including brick and stone accents. The interior features an open concept for the family room and kitchen. Craftsman style cabinets include soft-close doors and drawers; accent island houses your sink and dishwasher; granite tops; popular subway tile backsplash; stainless steel appliances and recessed lighting complete this space. Luxurious flooring will be found in all of the main living areas with plush carpeting and tile in the bedrooms and baths. The main level living space features a gorgeous raised hearth fireplace with stone surround and custom mantelpiece. All of the bedrooms are located on the main level each with a walk-in closet and easy access to one of the 3 baths. The Master is joined with an ensuite featuring double sinks, comfort level vanity; separate shower and soaker tub plus a large walk-in closet. Two additional bedrooms are serviced by a convenient bath with double sinks, comfort level vanity, and shower/tub enclosure. The bonus/office or fourth bedroom also has its own bath. The walk-in laundry room is perfectly located near the bedrooms. Enjoy grilling out or simply relaxing on the covered back porch while overlooking the large back yard. Pride of ownership shows all around this home; yet, there is NO HOA! Snag this one before it's gone!
This property is off market, which means it's not currently listed for sale or rent on Zillow. This may be different from what's available on other websites or public sources.

