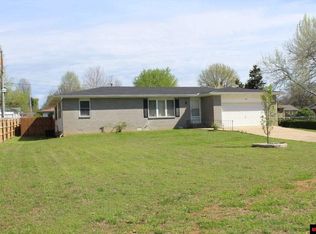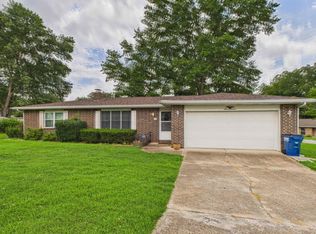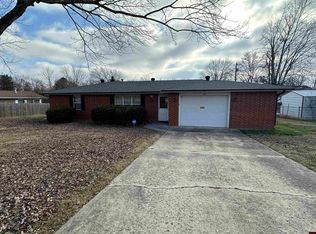Sold for $234,900 on 07/02/25
$234,900
1109 Waverly Rd, Mountain Home, AR 72653
4beds
2,188sqft
Single Family Residence
Built in ----
0.28 Acres Lot
$236,900 Zestimate®
$107/sqft
$2,299 Estimated rent
Home value
$236,900
$171,000 - $327,000
$2,299/mo
Zestimate® history
Loading...
Owner options
Explore your selling options
What's special
Here's the perfect home for your growing family. 2188 sq ft 4 bedroom 2 bath split level home with lots of updates. The main level provides the living room, dining room, and kitchen. On the upper level you will find 3 spacious bedrooms and 1 bath. The primary bedroom is located on the lower level along with the utility room and family room. The large privacy fenced backyard would be great for children or pets. All this located in a quiet neighborhood close to Mountain Home amenities and schools.
Zillow last checked: 8 hours ago
Listing updated: July 07, 2025 at 10:42am
Listed by:
Matt Hershberger 870-405-4144,
PEGLAR REAL ESTATE GROUP
Bought with:
Kelly Horne-Johnson
CENTURY 21 LeMAC EAST
Source: Mountain Home MLS,MLS#: 130356
Facts & features
Interior
Bedrooms & bathrooms
- Bedrooms: 4
- Bathrooms: 2
- Full bathrooms: 2
Primary bedroom
- Level: Lower
- Area: 255.4
- Dimensions: 21.58 x 11.83
Bedroom 2
- Level: Upper
- Area: 135.94
- Dimensions: 12.08 x 11.25
Bedroom 3
- Level: Upper
- Area: 202.99
- Dimensions: 13.17 x 15.42
Bedroom 4
- Level: Upper
- Area: 175.31
- Dimensions: 13.75 x 12.75
Dining room
- Level: Main
- Area: 95.03
- Dimensions: 9.92 x 9.58
Family room
- Level: Lower
- Area: 247.3
- Dimensions: 19.92 x 12.42
Kitchen
- Level: Main
- Area: 136.54
- Dimensions: 14.5 x 9.42
Living room
- Level: Main
- Area: 283.99
- Dimensions: 21.17 x 13.42
Heating
- Central, Electric, Heat Pump
Cooling
- Heat Pump, Electric, Central Air
Appliances
- Included: Dishwasher, Disposal, Refrigerator, Electric Range, Microwave
- Laundry: Washer/Dryer Hookups
Features
- Basement: 1/2
- Has fireplace: No
Interior area
- Total structure area: 2,188
- Total interior livable area: 2,188 sqft
Property
Lot
- Size: 0.28 Acres
Details
- Parcel number: 00701686000
Construction
Type & style
- Home type: SingleFamily
- Property subtype: Single Family Residence
Materials
- Brick, Vinyl Siding
Community & neighborhood
Location
- Region: Mountain Home
- Subdivision: Meadowcrest
Price history
| Date | Event | Price |
|---|---|---|
| 7/2/2025 | Sold | $234,900-2.1%$107/sqft |
Source: Mountain Home MLS #130356 Report a problem | ||
| 4/28/2025 | Price change | $239,900-4%$110/sqft |
Source: Mountain Home MLS #130356 Report a problem | ||
| 3/6/2025 | Price change | $249,900-2%$114/sqft |
Source: Mountain Home MLS #130356 Report a problem | ||
| 2/21/2025 | Price change | $254,900-1.9%$116/sqft |
Source: Mountain Home MLS #130356 Report a problem | ||
| 12/18/2024 | Listed for sale | $259,900+122.1%$119/sqft |
Source: Mountain Home MLS #130356 Report a problem | ||
Public tax history
| Year | Property taxes | Tax assessment |
|---|---|---|
| 2024 | $706 -3.1% | $28,260 +9.5% |
| 2023 | $728 +0.3% | $25,800 |
| 2022 | $726 +7.8% | $25,800 +5% |
Find assessor info on the county website
Neighborhood: 72653
Nearby schools
GreatSchools rating
- NAMountain Home KindergartenGrades: PK-KDistance: 0.6 mi
- 7/10Pinkston Middle SchoolGrades: 6-7Distance: 0.7 mi
- 6/10Mtn Home High Career AcademicsGrades: 8-12Distance: 1.7 mi

Get pre-qualified for a loan
At Zillow Home Loans, we can pre-qualify you in as little as 5 minutes with no impact to your credit score.An equal housing lender. NMLS #10287.


