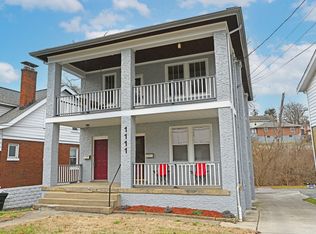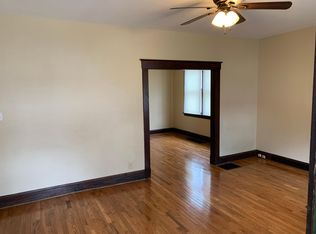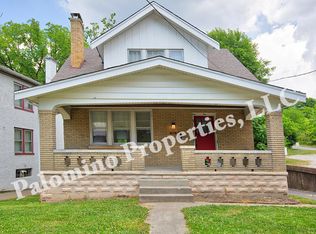Sold for $215,000
$215,000
1109 Waterworks Rd, Newport, KY 41071
3beds
1,456sqft
Single Family Residence, Residential
Built in 1928
5,662.8 Square Feet Lot
$246,300 Zestimate®
$148/sqft
$1,737 Estimated rent
Home value
$246,300
$234,000 - $261,000
$1,737/mo
Zestimate® history
Loading...
Owner options
Explore your selling options
What's special
Welcome Home To This Super Well Kept Home In The Heart Of Newport*This Home Features 3 Bedrooms and 1 Full Bath*Stunning Hardwood Floors That Glisten When The Sunlight Hits Them*To Die For Kitchen With Mosaic Back Splash/Updated SS Appliances/Updated Cabinets and Counter Tops*Kitchen Walks Out The The Expansive Deck That Over Looks The Fenced Back Yard*Walk In Closet In Master BR*7 Year Olde HVAC and Water Heater*One Car Garage*Perfect Place To Call Home Or Start Your Airbnb Portfolio
Zillow last checked: 8 hours ago
Listing updated: October 01, 2024 at 08:29pm
Listed by:
The Vories Team 859-240-0727,
Keller Williams Realty Services
Bought with:
Eric Barth, 202697
Keller Williams Advisors
Source: NKMLS,MLS#: 612118
Facts & features
Interior
Bedrooms & bathrooms
- Bedrooms: 3
- Bathrooms: 1
- Full bathrooms: 1
Primary bedroom
- Features: Ceiling Fan(s), Hardwood Floors
- Level: Second
- Area: 168
- Dimensions: 14 x 12
Bedroom 2
- Features: Ceiling Fan(s), Hardwood Floors
- Level: Second
- Area: 121
- Dimensions: 11 x 11
Bedroom 3
- Features: Ceiling Fan(s), Hardwood Floors
- Level: Second
- Area: 143
- Dimensions: 13 x 11
Dining room
- Features: Chandelier, Hardwood Floors
- Level: First
- Area: 168
- Dimensions: 14 x 12
Kitchen
- Features: Walk-Out Access, Wood Cabinets, Hardwood Floors
- Level: First
- Area: 132
- Dimensions: 12 x 11
Living room
- Features: Carpet Flooring, Ceiling Fan(s)
- Level: First
- Area: 273
- Dimensions: 21 x 13
Heating
- Forced Air
Cooling
- Central Air
Appliances
- Included: Stainless Steel Appliance(s), Electric Oven, Electric Range, Dishwasher, Microwave, Refrigerator
Features
- Ceiling Fan(s)
- Windows: Wood Frames
- Basement: Full
- Number of fireplaces: 1
- Fireplace features: Ceramic, Inoperable
Interior area
- Total structure area: 1,456
- Total interior livable area: 1,456 sqft
Property
Parking
- Total spaces: 1
- Parking features: Driveway
- Garage spaces: 1
- Has uncovered spaces: Yes
Features
- Levels: Two
- Stories: 2
- Patio & porch: Covered, Deck, Porch
- Fencing: Privacy
Lot
- Size: 5,662 sqft
Details
- Parcel number: 9999902607.00
- Zoning description: Residential
Construction
Type & style
- Home type: SingleFamily
- Architectural style: Traditional
- Property subtype: Single Family Residence, Residential
Materials
- Brick, Wood Siding
- Foundation: Block
- Roof: Shingle
Condition
- Existing Structure
- New construction: No
- Year built: 1928
Utilities & green energy
- Sewer: Public Sewer
- Water: Public
- Utilities for property: Cable Available
Community & neighborhood
Location
- Region: Newport
Other
Other facts
- Road surface type: Paved
Price history
| Date | Event | Price |
|---|---|---|
| 5/7/2025 | Listing removed | $240,000$165/sqft |
Source: | ||
| 4/28/2025 | Price change | $240,000-4%$165/sqft |
Source: | ||
| 4/1/2025 | Listed for sale | $250,000+16.3%$172/sqft |
Source: | ||
| 4/28/2023 | Sold | $215,000$148/sqft |
Source: | ||
| 3/22/2023 | Pending sale | $215,000$148/sqft |
Source: | ||
Public tax history
| Year | Property taxes | Tax assessment |
|---|---|---|
| 2023 | $569 -2.5% | $144,000 |
| 2022 | $583 -2.9% | $144,000 |
| 2021 | $600 +11.9% | $144,000 +13.5% |
Find assessor info on the county website
Neighborhood: 41071
Nearby schools
GreatSchools rating
- NANewport Primary SchoolGrades: PK-2Distance: 0.9 mi
- 5/10Newport High SchoolGrades: 7-12Distance: 0.6 mi
- 3/10Newport Intermediate SchoolGrades: 3-6Distance: 1 mi
Schools provided by the listing agent
- Elementary: Npt Primary Intermed
- Middle: Newport Intermediate
- High: Newport High
Source: NKMLS. This data may not be complete. We recommend contacting the local school district to confirm school assignments for this home.
Get pre-qualified for a loan
At Zillow Home Loans, we can pre-qualify you in as little as 5 minutes with no impact to your credit score.An equal housing lender. NMLS #10287.


