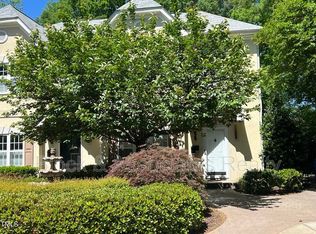This amazing end unit townhouse style condo has a spacious 3 bedrooms, large living area and private back yard. The unit also has a 1 car garage with storage and a covered entryway to the house. The beautiful kitchen has granite counter tops, maple cabinets with soft closures, and hardwoods throughout the downstairs. The downtown location makes this home a perfect location for shopping, entertainment, and restaurants. Come see all the special touches and updates in this fantastic home!
This property is off market, which means it's not currently listed for sale or rent on Zillow. This may be different from what's available on other websites or public sources.
