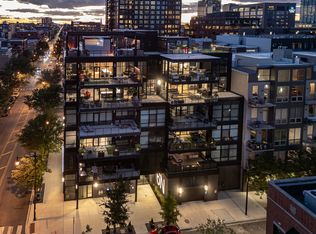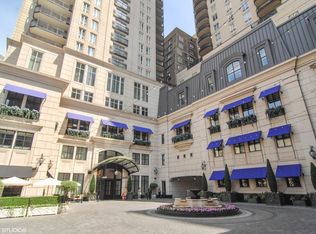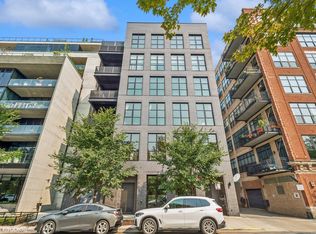Experience elevated city living in this spectacular, rarely available 2-story penthouse at The Hayden-an ultra-exclusive residence designed by renowned Booth Hansen Architects and developed by Sulo Development. Located in the heart of the vibrant West Loop, this stunning home offers the privacy and feel of a single-family residence with the sophistication of high-end urban design. Spanning two expansive levels, this 4-bedroom, 4.5-bathroom home boasts soaring 10-foot ceilings and a show-stopping 850 sq. ft. wraparound terrace with panoramic skyline views, a fully equipped outdoor kitchen, and 20' retractable NanaWall glass doors-perfect for seamless indoor-outdoor entertaining. The gourmet kitchen features elegant quartzite countertops, Sub-Zero and Wolf appliances, and a large walk-through pantry complete with a wine fridge, built-in coffee station, secondary dishwasher, sink, and generous storage. The open-concept living area centers around a custom honed marble fireplace and tailored built-ins. Additional highlights include a dedicated office with custom millwork, and a versatile bonus room currently outfitted with a golf simulator-ideal as a home gym or media lounge. Upstairs, the luxurious primary suite features a serene sitting area, dual custom walk-in closets, and a spa-caliber bath with heated floors, a large steam shower, soaking tub, and dual vanities. Three additional en-suite bedrooms provide comfort and privacy for family or guests. Thoughtfully designed with laundry rooms on both levels. Enjoy an elevated lifestyle with a curated selection of premium building amenities designed for comfort, convenience, and sophistication. A 24-hour door staff providing seamless service and security around the clock, private elevator access to both floors for ultimate privacy, Lutron automated shades creating an effortless ambiance control at your fingertips, additional storage to keep your home clutter-free, dog wash station, bike room, and two deeded garage parking spaces reserved for peace of mind and easy access. Experience five star living here at The Hayden in one of Chicago's most sought-after neighborhoods.
Active
Price cut: $225K (11/17)
$4,000,000
1109 W Washington Blvd PENTHOUSE 8A, Chicago, IL 60607
4beds
4,835sqft
Est.:
Condominium, Single Family Residence
Built in 2019
-- sqft lot
$-- Zestimate®
$827/sqft
$3,827/mo HOA
What's special
- 23 days |
- 2,203 |
- 89 |
Zillow last checked: 8 hours ago
Listing updated: November 22, 2025 at 10:07pm
Listing courtesy of:
Kimberley Peirce 630-272-4030,
Berkshire Hathaway HomeServices Chicago,
Jorie M Peirce 630-247-2490,
Berkshire Hathaway HomeServices Chicago
Source: MRED as distributed by MLS GRID,MLS#: 12519158
Tour with a local agent
Facts & features
Interior
Bedrooms & bathrooms
- Bedrooms: 4
- Bathrooms: 5
- Full bathrooms: 4
- 1/2 bathrooms: 1
Rooms
- Room types: Office, Balcony/Porch/Lanai, Foyer, Mud Room, Terrace, Walk In Closet, Library, Pantry, Storage
Primary bedroom
- Features: Flooring (Hardwood), Window Treatments (Curtains/Drapes), Bathroom (Full)
- Level: Second
- Area: 364 Square Feet
- Dimensions: 14X26
Bedroom 2
- Features: Flooring (Hardwood), Window Treatments (Shades)
- Level: Second
- Area: 264 Square Feet
- Dimensions: 12X22
Bedroom 3
- Features: Flooring (Hardwood), Window Treatments (Shades)
- Level: Second
- Area: 294 Square Feet
- Dimensions: 14X21
Bedroom 4
- Features: Flooring (Hardwood), Window Treatments (Shades)
- Level: Second
- Area: 294 Square Feet
- Dimensions: 14X21
Balcony porch lanai
- Level: Main
- Area: 196 Square Feet
- Dimensions: 7X28
Dining room
- Features: Flooring (Hardwood), Window Treatments (Shades)
- Level: Main
- Area: 357 Square Feet
- Dimensions: 17X21
Foyer
- Level: Main
- Area: 102 Square Feet
- Dimensions: 6X17
Kitchen
- Features: Kitchen (Eating Area-Breakfast Bar, Eating Area-Table Space, Galley, Island, Pantry-Butler, Pantry-Walk-in, Custom Cabinetry), Flooring (Hardwood), Window Treatments (Shades)
- Level: Main
- Area: 210 Square Feet
- Dimensions: 10X21
Laundry
- Features: Flooring (Hardwood)
- Level: Second
- Area: 99 Square Feet
- Dimensions: 11X9
Library
- Features: Flooring (Hardwood), Window Treatments (Window Treatments)
- Level: Main
- Area: 208 Square Feet
- Dimensions: 13X16
Living room
- Features: Flooring (Hardwood), Window Treatments (Shades, Window Treatments)
- Level: Main
- Area: 400 Square Feet
- Dimensions: 20X20
Mud room
- Level: Main
- Area: 99 Square Feet
- Dimensions: 9X11
Office
- Features: Flooring (Hardwood), Window Treatments (Shades, Window Treatments)
- Level: Main
- Area: 208 Square Feet
- Dimensions: 13X16
Pantry
- Features: Flooring (Hardwood)
- Level: Main
- Area: 128 Square Feet
- Dimensions: 8X16
Storage
- Features: Flooring (Hardwood)
- Level: Main
- Area: 50 Square Feet
- Dimensions: 5X10
Other
- Features: Flooring (Other)
- Level: Main
- Area: 462 Square Feet
- Dimensions: 14X33
Walk in closet
- Features: Flooring (Hardwood)
- Level: Second
- Area: 143 Square Feet
- Dimensions: 11X13
Walk in closet
- Features: Flooring (Hardwood)
- Level: Second
- Area: 90 Square Feet
- Dimensions: 9X10
Heating
- Natural Gas, Forced Air
Cooling
- Central Air, Zoned
Appliances
- Included: Double Oven, Range, Microwave, Dishwasher, High End Refrigerator, Bar Fridge, Washer, Dryer, Disposal, Wine Refrigerator
- Laundry: In Unit
Features
- Elevator, Storage, Walk-In Closet(s), Bookcases, High Ceilings, Open Floorplan, Dining Combo, Doorman, Lobby
- Flooring: Hardwood
- Windows: Drapes
- Basement: None
- Number of fireplaces: 1
- Fireplace features: Gas Log, Gas Starter, Living Room
- Common walls with other units/homes: End Unit
Interior area
- Total structure area: 0
- Total interior livable area: 4,835 sqft
Property
Parking
- Total spaces: 2
- Parking features: Garage Door Opener, Garage Owned, Attached, Garage
- Attached garage spaces: 2
- Has uncovered spaces: Yes
Accessibility
- Accessibility features: No Disability Access
Features
- Patio & porch: Patio
Details
- Additional parcels included: 17084440331033,17084440331034
- Parcel number: 17084440331025
- Special conditions: None
Construction
Type & style
- Home type: Condo
- Property subtype: Condominium, Single Family Residence
Materials
- Brick, Glass
- Foundation: Concrete Perimeter, Reinforced Caisson
- Roof: Rubber
Condition
- New construction: No
- Year built: 2019
Utilities & green energy
- Electric: 200+ Amp Service
- Sewer: Public Sewer
- Water: Lake Michigan
Community & HOA
HOA
- Has HOA: Yes
- Amenities included: Door Person, Elevator(s), Receiving Room, Service Elevator(s)
- Services included: Heat, Water, Gas, Parking, Insurance, Doorman, Scavenger, Snow Removal, Other
- HOA fee: $3,827 monthly
Location
- Region: Chicago
Financial & listing details
- Price per square foot: $827/sqft
- Annual tax amount: $83,902
- Date on market: 11/17/2025
- Ownership: Condo
Estimated market value
Not available
Estimated sales range
Not available
Not available
Price history
Price history
| Date | Event | Price |
|---|---|---|
| 11/17/2025 | Price change | $4,000,000-5.3%$827/sqft |
Source: | ||
| 9/8/2025 | Price change | $4,225,000-0.6%$874/sqft |
Source: | ||
| 8/3/2025 | Price change | $4,250,000-6.6%$879/sqft |
Source: | ||
| 5/28/2025 | Listed for sale | $4,550,000-9%$941/sqft |
Source: | ||
| 9/17/2024 | Listing removed | $4,999,000$1,034/sqft |
Source: | ||
Public tax history
Public tax history
Tax history is unavailable.BuyAbility℠ payment
Est. payment
$31,230/mo
Principal & interest
$19736
Property taxes
$6267
Other costs
$5227
Climate risks
Neighborhood: Fulton Market District
Nearby schools
GreatSchools rating
- 10/10Skinner Elementary SchoolGrades: PK-8Distance: 0.3 mi
- 1/10Wells Community Academy High SchoolGrades: 9-12Distance: 1.3 mi
Schools provided by the listing agent
- Elementary: Skinner Elementary School
- District: 299
Source: MRED as distributed by MLS GRID. This data may not be complete. We recommend contacting the local school district to confirm school assignments for this home.
- Loading
- Loading



