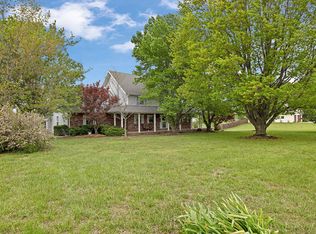Closed
Price Unknown
1109 W Tracker Road, Nixa, MO 65714
3beds
1,943sqft
Single Family Residence
Built in 1992
5 Acres Lot
$399,500 Zestimate®
$--/sqft
$1,964 Estimated rent
Home value
$399,500
$368,000 - $435,000
$1,964/mo
Zestimate® history
Loading...
Owner options
Explore your selling options
What's special
1109 W. Tracker Rd., Nixa, Mo. - All-brick home on 5 Acres in Nixa! Discover the convenient location of this stunning one-level home in the heart of Nixa! Boasting 1,943 m/l square feet of thoughtfully designed living space, this property offers a peaceful country feel while being just minutes from town. Step inside to find a spacious 3 bedrooms, 2 full bath layout featuring an open-concept living area, woodburning fireplace, and large windows that bring in plenty of natural light. The kitchen is equipped with an electric stove, dishwasher, refrigerator, and access to the screened in porch, making it perfect for entertaining. Outside, enjoy the beauty of nature on your expansive acreage--ideal for gardening, or simply relaxing. This property is a rare find! If you've been searching for a peaceful retreat with the convenience of nearby amenities, this is it!
Zillow last checked: 8 hours ago
Listing updated: January 22, 2026 at 12:02pm
Listed by:
Patrick J Murney 417-575-1208,
Murney Associates - Primrose,
Ilene M Bryant 417-724-2300,
Murney Associates - Nixa
Bought with:
Donna M Hartman, 2001027426
RE/MAX House of Brokers
Source: SOMOMLS,MLS#: 60290632
Facts & features
Interior
Bedrooms & bathrooms
- Bedrooms: 3
- Bathrooms: 2
- Full bathrooms: 2
Heating
- Forced Air, Natural Gas
Cooling
- Central Air, Ceiling Fan(s)
Appliances
- Included: Dishwasher, Free-Standing Electric Oven, Refrigerator, Electric Water Heater, Disposal
- Laundry: Main Level, W/D Hookup
Features
- Tray Ceiling(s), Crown Molding, Marble Counters, Soaking Tub, Other Counters, Walk-In Closet(s), Walk-in Shower
- Flooring: Carpet, Tile, Hardwood
- Windows: Blinds, Double Pane Windows
- Has basement: No
- Attic: Pull Down Stairs
- Has fireplace: Yes
- Fireplace features: Great Room, Wood Burning
Interior area
- Total structure area: 1,943
- Total interior livable area: 1,943 sqft
- Finished area above ground: 1,943
- Finished area below ground: 0
Property
Parking
- Total spaces: 3
- Parking features: Parking Pad, Driveway, Garage Faces Front, Garage Door Opener
- Attached garage spaces: 3
- Has uncovered spaces: Yes
Features
- Levels: One
- Stories: 1
- Patio & porch: Screened, Deck
- Exterior features: Cable Access
- Fencing: Other
Lot
- Size: 5 Acres
- Features: Acreage, Level, Pasture, Landscaped
Details
- Additional structures: Other
- Parcel number: 100203000000030000
Construction
Type & style
- Home type: SingleFamily
- Architectural style: Traditional,Ranch
- Property subtype: Single Family Residence
Materials
- Brick
- Foundation: Poured Concrete, Crawl Space
- Roof: Composition
Condition
- Year built: 1992
Utilities & green energy
- Sewer: Septic Tank
- Water: Public
- Utilities for property: Cable Available
Community & neighborhood
Security
- Security features: Smoke Detector(s)
Location
- Region: Nixa
- Subdivision: Four Winds West
Other
Other facts
- Listing terms: Cash,Conventional
Price history
| Date | Event | Price |
|---|---|---|
| 6/30/2025 | Sold | -- |
Source: | ||
| 6/5/2025 | Pending sale | $410,500$211/sqft |
Source: | ||
| 5/22/2025 | Price change | $410,500-5.6%$211/sqft |
Source: | ||
| 4/25/2025 | Price change | $434,900-3.4%$224/sqft |
Source: | ||
| 4/1/2025 | Listed for sale | $450,000$232/sqft |
Source: | ||
Public tax history
| Year | Property taxes | Tax assessment |
|---|---|---|
| 2024 | $1,743 0% | $29,370 |
| 2023 | $1,743 +6.8% | $29,370 +6.9% |
| 2022 | $1,632 | $27,470 -2.6% |
Find assessor info on the county website
Neighborhood: 65714
Nearby schools
GreatSchools rating
- 6/10Nicholas A. Inman Intermediate SchoolGrades: 5-6Distance: 0.5 mi
- 6/10Nixa Junior High SchoolGrades: 7-8Distance: 1.7 mi
- 10/10Nixa High SchoolGrades: 9-12Distance: 2.4 mi
Schools provided by the listing agent
- Elementary: NX Espy/Inman
- Middle: Nixa
- High: Nixa
Source: SOMOMLS. This data may not be complete. We recommend contacting the local school district to confirm school assignments for this home.
