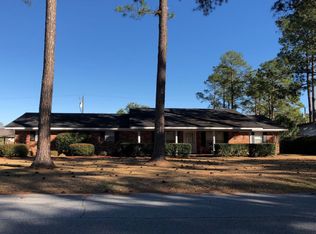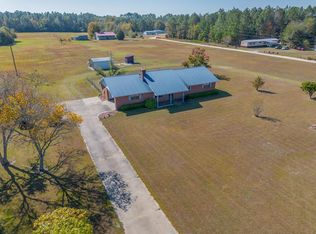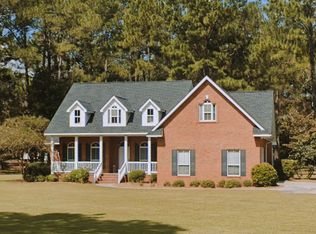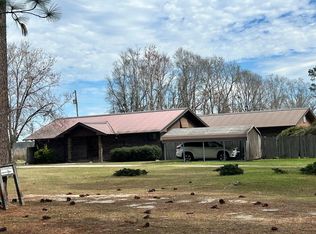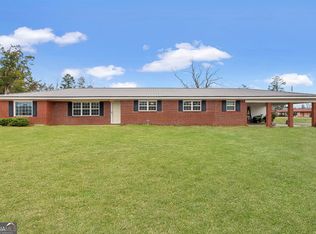Reduced!, Seller is motivated! VERY WELL MAINTAINED HOME. Has 2514 sq. ft. Brand new Roof and freshly painted outside. Master bedroom suite is spacious & located on 1st floor. 3 spare bedrooms are on 2nd floor with full bath. Home has an updated kitchen, family room with a wood burning fire place, large living room with dining area convenient to kitchen and a large formal dining room which the seller has used as a 2nd bedroom on the main floor. Home office is spacious & has built book shelves. Includes a 30x20 building with electric & water, finished to be a great entertainment area with a large covered porch for grilling. Fenced in back yard and the underground sprinkler sys. has been recently reworked and there is a shallow well for the sprinkler system. Concrete drive way makes everything look so clean & finished. Home has Lake Lure rights. Great fishing! This is a very nice location & neighborhood. Call or text me today for showing information @ 912-387-1686. Teresa Varnedore
For sale
Price cut: $8K (9/30)
$291,999
1109 W 4th Street Ext, Alma, GA 31510
4beds
2,514sqft
Est.:
Single Family Residence, Attached Single Family
Built in 1972
0.45 Acres Lot
$-- Zestimate®
$116/sqft
$-- HOA
What's special
Updated kitchenLarge formal dining room
- 335 days |
- 221 |
- 7 |
Zillow last checked: 8 hours ago
Listing updated: September 30, 2025 at 06:29am
Listed by:
Teresa Varnedore 912-387-1686,
The Agent Group LLC
Source: Altamaha Basin BOR,MLS#: 22988
Tour with a local agent
Facts & features
Interior
Bedrooms & bathrooms
- Bedrooms: 4
- Bathrooms: 3
- Full bathrooms: 2
- 1/2 bathrooms: 1
Rooms
- Room types: Study/Office/Studio, Breakfast Room, Dining Room, Foyer
Heating
- Natural Gas, Electric
Cooling
- Electric, Central Air, Ceiling Fan(s)
Appliances
- Included: Stove, Water Heater, Dishwasher, Range Hood, Refrigerator
- Laundry: Laundry Room
Features
- Flooring: Vinyl, Carpet
- Windows: Double Pane Windows
- Has fireplace: Yes
- Fireplace features: Masonry, Den
Interior area
- Total structure area: 2,514
- Total interior livable area: 2,514 sqft
Video & virtual tour
Property
Parking
- Parking features: Carport, Driveway
- Has carport: Yes
- Has uncovered spaces: Yes
Features
- Levels: Two
- Exterior features: Storage
- Fencing: Fenced
- On waterfront: Yes
- Waterfront features: Lake Front
Lot
- Size: 0.45 Acres
- Features: Corner Lot, Sprinklers In Front, Sprinklers In Rear, Less than 1 Acre
Details
- Additional structures: Workshop, Outbuilding
- Parcel number: 032A318051
Construction
Type & style
- Home type: SingleFamily
- Architectural style: Colonial Williamsburg,Traditional
- Property subtype: Single Family Residence, Attached Single Family
- Attached to another structure: Yes
Materials
- Aluminum Siding, Vinyl Siding
- Foundation: Slab
Condition
- Year built: 1972
Utilities & green energy
- Electric: Company: Satila Rea
- Sewer: City Sewage
- Water: City Water
Green energy
- Green verification: Good Cents
Community & HOA
Community
- Features: Other-See Remarks
- Subdivision: No Recorded Subdivision
Location
- Region: Alma
Financial & listing details
- Price per square foot: $116/sqft
- Tax assessed value: $201,001
- Annual tax amount: $3,022
- Date on market: 1/9/2025
Estimated market value
Not available
Estimated sales range
Not available
$2,183/mo
Price history
Price history
| Date | Event | Price |
|---|---|---|
| 9/30/2025 | Price change | $291,999-2.7%$116/sqft |
Source: Altamaha Basin BOR #22988 Report a problem | ||
| 8/26/2025 | Price change | $299,999-1.6%$119/sqft |
Source: Altamaha Basin BOR #22988 Report a problem | ||
| 7/26/2025 | Price change | $304,995-3.2%$121/sqft |
Source: Altamaha Basin BOR #22988 Report a problem | ||
| 7/1/2025 | Price change | $314,995-1.6%$125/sqft |
Source: Altamaha Basin BOR #22988 Report a problem | ||
| 6/10/2025 | Price change | $319,995-3%$127/sqft |
Source: Altamaha Basin BOR #22988 Report a problem | ||
Public tax history
Public tax history
| Year | Property taxes | Tax assessment |
|---|---|---|
| 2024 | $2,830 +9.4% | $80,400 +10.7% |
| 2023 | $2,587 +36.3% | $72,640 +43.4% |
| 2022 | $1,897 +2.2% | $50,640 +2.1% |
Find assessor info on the county website
BuyAbility℠ payment
Est. payment
$1,750/mo
Principal & interest
$1400
Property taxes
$248
Home insurance
$102
Climate risks
Neighborhood: 31510
Nearby schools
GreatSchools rating
- NABacon County Primary SchoolGrades: PK-2Distance: 0.7 mi
- 7/10Bacon County Middle SchoolGrades: 6-8Distance: 2.2 mi
- 8/10Bacon County High SchoolGrades: 9-12Distance: 2.1 mi
- Loading
- Loading
