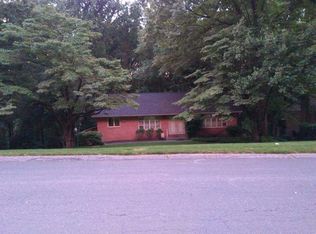Love nature & walking trails? You have found your new home! Fantastic & updated, open kitchen & dining areas, living room with brick FP, spacious bedrooms & baths, amazing storage space. Fenced rear yard with great eating & gardening areas. Newer roof, windows & doors too! The Cromwell Valley Park is at the end of the street & has wonderful walking trails! All so close to Downtown Towson
This property is off market, which means it's not currently listed for sale or rent on Zillow. This may be different from what's available on other websites or public sources.
