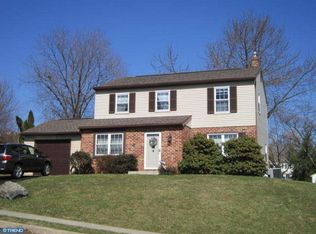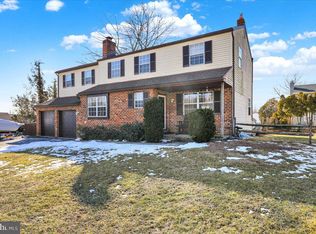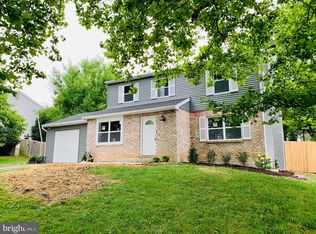Muhlenberg Bi-Level on a corner lot with plenty of space for all. Originally built in 1980, this home had a large addition in 2004 that expanded the dining room and added a very nice home office with a vaulted ceiling. The dining space is 24x11 allowing for larger gatherings which was the current owners main goal. At the same time, all of the windows were replaced with double hung tilt in vinyl windows. The main level consists of the living room, dining room, office, kitchen, hall bath and 3 bedrooms. The lower level would be ideal for additional living quarters as there is a 4th bedroom on this level as well as a full bath. Both bathrooms have been completely remodeled with tile floors, new vanities, new tile shower and shower stall, crown molding, and updated lighting. The kitchen has a newer refrigerator, gas range, dishwasher, double bowl stainless sink and an eat-in area. The dining room has larger openings to the living room and the office with beautiful pocket doors. It allows a very nice flow between the spaces. Off the dining room is access to a 24x14 ft deck with a portion covered with a pergola that will remain with the sale. The largest bedroom has double closets and nice chair rail. The 2nd bedroom is a generous size and the 3rd bedroom is currently being utilized as a walk-in closet and dressing area. On the lower level, the family room is a fantastic size at 21x20 ft with a brick wood burning fireplace. The laundry/utility room and the 2 car garage complete the lower level. This home has economical gas heat and central air, a 200 amp electric panel, and a newer gas water heater (2019). The 2 car garage is large enough to have a work area and plenty of storage above. The current owner added a French drain perimeter on the interior of the home with a sump pit/pump in the garage that has a battery backup. Great location in Whitford Hill!
This property is off market, which means it's not currently listed for sale or rent on Zillow. This may be different from what's available on other websites or public sources.



