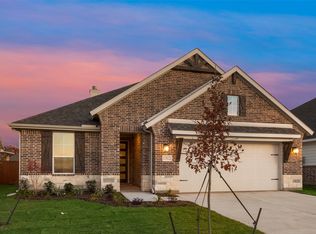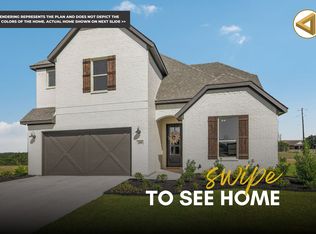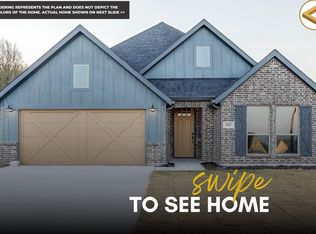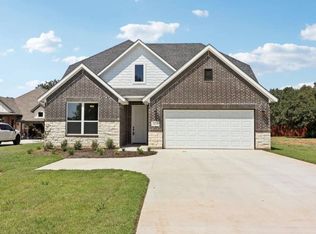Sold on 05/21/25
Price Unknown
1109 Trinity Dr, Springtown, TX 76082
4beds
2,499sqft
Single Family Residence
Built in 2024
0.31 Acres Lot
$438,600 Zestimate®
$--/sqft
$3,161 Estimated rent
Home value
$438,600
$417,000 - $461,000
$3,161/mo
Zestimate® history
Loading...
Owner options
Explore your selling options
What's special
SPRAY FOAM ENCAPSULATED! NO HOA! The Verbena floor plan offers an open-concept layout with 4 bedrooms, 3 bathrooms, and a flex room, spanning over 2,400 square feet! Enter from the front porch to an inviting foyer. To the left, find a bedroom, full bath, and linen closet. Across is a flex room for a home office or dining. The family entry has storage and a mud bench, leading to the laundry room and attached garage. The large family room features a stone fireplace. The gourmet kitchen has a walk-in pantry, ample counter space, and an oversized island. A hallway leads to two bedrooms with walk-in closets, a linen closet, and a shared bath. The private owner’s suite includes a walk-in closet, dual sinks, soaking tub, and shower. Regency Style painted pewter cabinets, 3 CM Sparkling White Quartz in kitchen and sile stone quartz in baths, and much more!
Zillow last checked: 8 hours ago
Listing updated: May 21, 2025 at 02:02pm
Listed by:
Rachel Morton 817-731-7595,
NTex Realty, LP 817-731-7595
Bought with:
Nancy Andrews
Berkshire HathawayHS PenFed TX
Source: NTREIS,MLS#: 20681930
Facts & features
Interior
Bedrooms & bathrooms
- Bedrooms: 4
- Bathrooms: 3
- Full bathrooms: 3
Primary bedroom
- Features: Ceiling Fan(s), Dual Sinks, En Suite Bathroom, Garden Tub/Roman Tub, Linen Closet, Separate Shower, Walk-In Closet(s)
- Level: First
- Dimensions: 14 x 15
Bedroom
- Features: Walk-In Closet(s)
- Level: First
- Dimensions: 13 x 12
Bedroom
- Features: Walk-In Closet(s)
- Level: First
- Dimensions: 13 x 13
Bedroom
- Features: Walk-In Closet(s)
- Level: First
- Dimensions: 12 x 11
Breakfast room nook
- Level: First
- Dimensions: 11 x 13
Kitchen
- Features: Built-in Features, Eat-in Kitchen, Kitchen Island, Stone Counters, Walk-In Pantry
- Level: First
- Dimensions: 11 x 13
Living room
- Features: Ceiling Fan(s), Fireplace
- Level: First
- Dimensions: 22 x 18
Office
- Level: First
- Dimensions: 11 x 11
Utility room
- Features: Utility Room
- Level: First
- Dimensions: 9 x 6
Heating
- Central, Electric, ENERGY STAR Qualified Equipment, Fireplace(s), Heat Pump
Cooling
- Central Air, Ceiling Fan(s), Electric, ENERGY STAR Qualified Equipment, Heat Pump
Appliances
- Included: Dishwasher, Electric Cooktop, Electric Oven, Electric Water Heater, Disposal, Microwave, Vented Exhaust Fan
- Laundry: Washer Hookup, Electric Dryer Hookup, Laundry in Utility Room
Features
- Decorative/Designer Lighting Fixtures, Eat-in Kitchen, High Speed Internet, Kitchen Island, Open Floorplan, Pantry, Smart Home, Cable TV, Walk-In Closet(s)
- Flooring: Carpet, Ceramic Tile
- Has basement: No
- Number of fireplaces: 1
- Fireplace features: Decorative, Family Room, Masonry, Stone, Wood Burning
Interior area
- Total interior livable area: 2,499 sqft
Property
Parking
- Total spaces: 2
- Parking features: Concrete, Door-Multi, Driveway, Garage Faces Front, Garage, Garage Door Opener
- Attached garage spaces: 2
- Has uncovered spaces: Yes
Features
- Levels: One
- Stories: 1
- Patio & porch: Covered
- Exterior features: Rain Gutters
- Pool features: None
- Fencing: Wood
Lot
- Size: 0.31 Acres
- Features: Interior Lot, Landscaped, Subdivision
Details
- Parcel number: 1109000000
Construction
Type & style
- Home type: SingleFamily
- Architectural style: Traditional,Detached
- Property subtype: Single Family Residence
Materials
- Brick, Fiber Cement
- Foundation: Slab
- Roof: Composition
Condition
- Year built: 2024
Utilities & green energy
- Sewer: Public Sewer
- Water: Community/Coop
- Utilities for property: Sewer Available, Underground Utilities, Water Available, Cable Available
Green energy
- Energy efficient items: HVAC, Insulation, Thermostat
Community & neighborhood
Security
- Security features: Prewired, Security System, Carbon Monoxide Detector(s), Smoke Detector(s)
Community
- Community features: Community Mailbox
Location
- Region: Springtown
- Subdivision: Covenant Springs
Other
Other facts
- Listing terms: Cash,Conventional,FHA,VA Loan
- Road surface type: Asphalt
Price history
| Date | Event | Price |
|---|---|---|
| 5/21/2025 | Sold | -- |
Source: NTREIS #20681930 | ||
| 3/24/2025 | Pending sale | $466,725$187/sqft |
Source: NTREIS #20681930 | ||
| 7/23/2024 | Listed for sale | $466,725$187/sqft |
Source: | ||
Public tax history
| Year | Property taxes | Tax assessment |
|---|---|---|
| 2024 | $864 +2.5% | $42,000 |
| 2023 | $843 | $42,000 |
Find assessor info on the county website
Neighborhood: 76082
Nearby schools
GreatSchools rating
- 7/10Springtown Elementary SchoolGrades: PK-4Distance: 1.8 mi
- 4/10Springtown Middle SchoolGrades: 7-8Distance: 2.8 mi
- 5/10Springtown High SchoolGrades: 9-12Distance: 2.9 mi
Schools provided by the listing agent
- Elementary: Springtown
- Middle: Springtown
- High: Springtown
- District: Springtown ISD
Source: NTREIS. This data may not be complete. We recommend contacting the local school district to confirm school assignments for this home.
Get a cash offer in 3 minutes
Find out how much your home could sell for in as little as 3 minutes with a no-obligation cash offer.
Estimated market value
$438,600
Get a cash offer in 3 minutes
Find out how much your home could sell for in as little as 3 minutes with a no-obligation cash offer.
Estimated market value
$438,600



