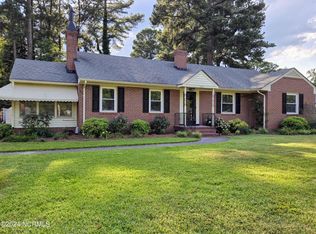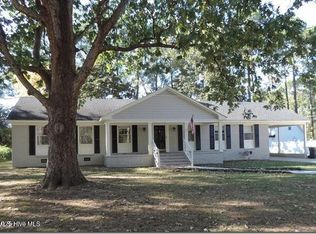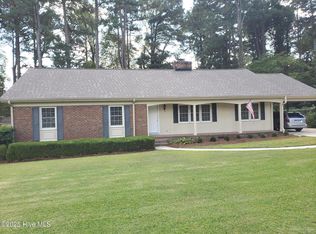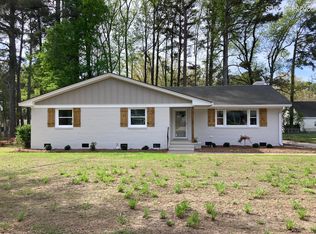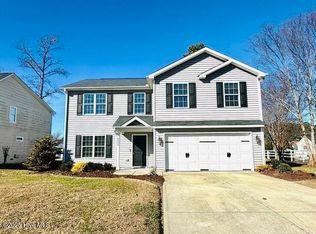Charming 3-Bedroom Home with Workshop & Dual Lots!
Welcome to this beautifully updated 3-bedroom, 2-full bath home that blends classic character with modern updates—perfectly situated on two lots with pass-through access from Treemont Rd. NW to Ensworth Rd..
Inside, you'll find refinished white oak hardwood floors that bring warmth and timeless appeal throughout the main living areas, paired with fresh, neutral paint that complements any décor style. Both bathrooms are classic black and white tiled, offering clean finishes and easy maintenance.
The property features a large covered carport with an attached garage/workspace, as well as a separate workshop building—perfect for storage, hobbies, entertaining, or home based business.
Located in a quiet, established neighborhood just minutes from downtown, you'll enjoy the best of both worlds: peaceful living with convenient access to town amenities, shopping, and dining.
This property does consist of two Lots being sold together. The 1109 Treemont rd. parcel consisting of .28 acre with home and the second lot .13 acre with building and access to Ensworth rd.
Don't miss your opportunity to own this well-maintained, move-in-ready home—schedule your private showing today!
For sale
Price cut: $60K (12/3)
$300,000
1109 Treemont Road NW, Wilson, NC 27896
3beds
1,790sqft
Est.:
Single Family Residence
Built in 1956
0.4 Acres Lot
$285,700 Zestimate®
$168/sqft
$-- HOA
What's special
Separate workshop buildingFresh neutral paintLarge covered carport
- 210 days |
- 530 |
- 29 |
Zillow last checked: 8 hours ago
Listing updated: December 11, 2025 at 02:18pm
Listed by:
Brittney Watson 252-399-9073,
Green Valley Realty
Source: Hive MLS,MLS#: 100517028 Originating MLS: Wilson Board of Realtors
Originating MLS: Wilson Board of Realtors
Tour with a local agent
Facts & features
Interior
Bedrooms & bathrooms
- Bedrooms: 3
- Bathrooms: 2
- Full bathrooms: 2
Primary bedroom
- Level: Primary Living Area
Dining room
- Features: Combination, Eat-in Kitchen
Heating
- Gas Pack, Natural Gas
Cooling
- Central Air, Attic Fan
Appliances
- Included: Electric Oven, Electric Cooktop, Dishwasher
- Laundry: Dryer Hookup, Washer Hookup, In Kitchen, Laundry Closet
Features
- Master Downstairs, Solid Surface, Bookcases, Kitchen Island, Ceiling Fan(s), Walk-in Shower, Blinds/Shades
- Flooring: LVT/LVP, Tile, Wood
- Windows: Thermal Windows
- Basement: None
- Attic: Attic Fan,Partially Floored,Pull Down Stairs
Interior area
- Total structure area: 1,790
- Total interior livable area: 1,790 sqft
Property
Parking
- Total spaces: 2
- Parking features: Circular Driveway, Additional Parking, Concrete, See Remarks, Unpaved
- Garage spaces: 1
- Carport spaces: 1
- Covered spaces: 2
- Has uncovered spaces: Yes
Features
- Levels: One
- Stories: 1
- Patio & porch: Covered, See Remarks
- Exterior features: Shutters - Functional
- Pool features: None
- Fencing: Brick,Chain Link,Partial,Vinyl
Lot
- Size: 0.4 Acres
- Dimensions: 165 x 130 x 38.8 x 108.7
- Features: See Remarks
Details
- Additional structures: Storage, Workshop
- Parcel number: 3712266210.000
- Zoning: RESIDENTIAL
- Special conditions: Standard
Construction
Type & style
- Home type: SingleFamily
- Property subtype: Single Family Residence
Materials
- Brick, Vinyl Siding
- Foundation: Brick/Mortar, Permanent, Crawl Space
- Roof: Shingle
Condition
- New construction: No
- Year built: 1956
Utilities & green energy
- Water: Public
- Utilities for property: Natural Gas Connected, Sewer Connected, Underground Utilities, Water Connected
Community & HOA
Community
- Security: Smoke Detector(s)
- Subdivision: Jennings Acres
HOA
- Has HOA: No
Location
- Region: Wilson
Financial & listing details
- Price per square foot: $168/sqft
- Tax assessed value: $196,263
- Annual tax amount: $2,198
- Date on market: 6/30/2025
- Cumulative days on market: 210 days
- Listing agreement: Exclusive Right To Sell
- Listing terms: Cash,Conventional
Estimated market value
$285,700
$271,000 - $300,000
$1,781/mo
Price history
Price history
| Date | Event | Price |
|---|---|---|
| 12/3/2025 | Price change | $300,000-16.7%$168/sqft |
Source: | ||
| 10/6/2025 | Price change | $360,000-5.3%$201/sqft |
Source: | ||
| 7/2/2025 | Listed for sale | $380,000$212/sqft |
Source: | ||
Public tax history
Public tax history
| Year | Property taxes | Tax assessment |
|---|---|---|
| 2024 | $2,198 +17.1% | $196,263 +36.4% |
| 2023 | $1,877 | $143,838 |
| 2022 | $1,877 | $143,838 |
Find assessor info on the county website
BuyAbility℠ payment
Est. payment
$1,757/mo
Principal & interest
$1427
Property taxes
$225
Home insurance
$105
Climate risks
Neighborhood: 27896
Nearby schools
GreatSchools rating
- 7/10Vinson-Bynum ElementaryGrades: K-5Distance: 1.5 mi
- 7/10Forest Hills MiddleGrades: 6-8Distance: 0.2 mi
- 5/10James Hunt HighGrades: 9-12Distance: 3.2 mi
Schools provided by the listing agent
- Elementary: Vinson-Bynum
- Middle: Forest Hills
- High: Hunt High
Source: Hive MLS. This data may not be complete. We recommend contacting the local school district to confirm school assignments for this home.
- Loading
- Loading
