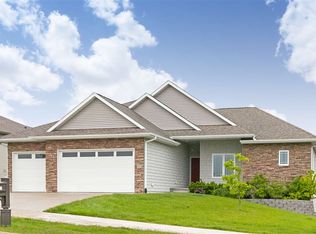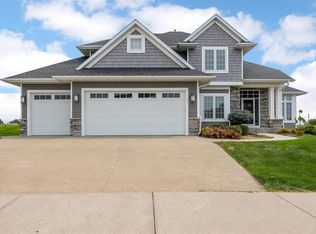Fsbohomes -- Prefer texts or email. Phone calls only after 5pm CST. This beautiful/charming ranch is located in a family-friendly neighborhood, on a quiet street, with a central location close to Downtown Iowa City and Coralville mall and shopping centers. It's about 7 minutes drive to University of Iowa Hospitals and Clinics. Family friendly neighborhood with close by walking and biking trail. You will love the open living space with allot of natural light. This house is perfect for a family with little and older kids or a multigenerational family. It's a walkable distance to West High School. The main level has carpet, hardwood and tile floors, conventional ceiling, and features a fireplace. Also on the main level are 3 bedrooms, 2 full baths and laundry in addition to a mudroom by garage entrance. The kitchen features hardwood floors, marble counters, tiled backsplash, stainless steel appliances, a spacious walk in pantry and breakfast bar. Appliances stay with the home. The master bedroom is located on the main level and features carpet floors, high ceiling with fan and walk-in closet. The attached master bath includes double sink, tile floors, marble counters and tiled shower with fiberglass door. The "almost finished" walkout lower level features 2 additional spacious bedrooms, full bath, large finished recreational area and a storage area with a potential of finishing a future media room or GYM space. Outside you'll find a treated wood deck, and porch overlooking the open backyard with no neighbor behind you. Front exterior with a beautiful garden and a well-maintained green lawn. Willing to work with Buyers agent. Property Improvements: - Gray Cellular Shades/Blinds on Main Floor and Basement Living Area. - 2019 - Fully Automated and Custom Made Cellular Shades on Stairs Large Windows. - 2019 - Fresh Staining for Deck Wood - 2020 - Additional Mirrors and Shelving for Basement Bathroom - 2020 - Main Steps Decorative Rails - 2019 - Brand New Maytag Fully Automated 5.2 Cu Washer and Dryer - 2019
This property is off market, which means it's not currently listed for sale or rent on Zillow. This may be different from what's available on other websites or public sources.


