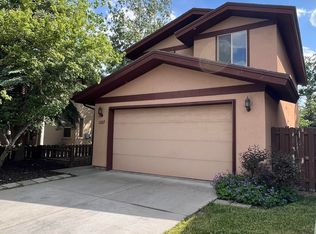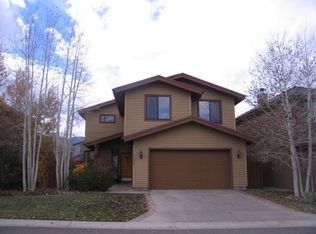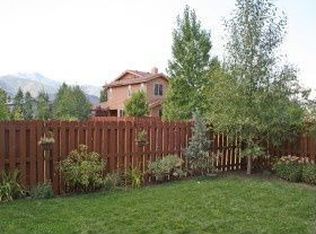Popular Floor Plan in Black Hawk Station. Open and Spacious living. Interior includes Newly Painted, Log Accents, Hard Wood Flooring, Updated Lighting and Security System. This has Main Floor Kitchen, Family Room, Laundry/Mudroom and 1/2 Bath. Wood Burning Fireplace for those Cold Winter Nights. Three nice sized Bedrooms, Master Bath and Loft. 2 Car Garage. Nicely Landscaped and Fully Fenced for Your Privacy. Project has Trails throughout the Homes for your Pleasure. Minutes to Park Cities World Class Ski Resorts, Shopping, Movies and many Restaurants for Fine Dining. Enjoy Fly Fishing, Boating, Biking, Hiking in our Beautiful Mountains. Within 20 Minutes to Salt Lake City and Less than 30 Minutes to Salt Lake International Airport. Come Enjoy Park Cities Life Style and Enjoy Life. Security System and Contract can be transferred to new owner or removed.
This property is off market, which means it's not currently listed for sale or rent on Zillow. This may be different from what's available on other websites or public sources.


