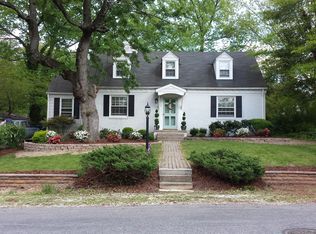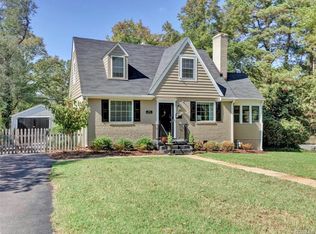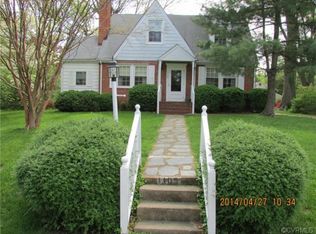Sold for $535,000 on 05/28/25
$535,000
1109 Skipwith Rd, Henrico, VA 23229
4beds
2,178sqft
Single Family Residence
Built in 1949
10,127.7 Square Feet Lot
$547,700 Zestimate®
$246/sqft
$2,904 Estimated rent
Home value
$547,700
$504,000 - $592,000
$2,904/mo
Zestimate® history
Loading...
Owner options
Explore your selling options
What's special
The potential is limitless in this charming, historic home. Located in Tuckahoe school district, it offers modern additions to suit a variety of unique needs! The original structure includes hardwood floors, a formal living room with a gas fireplace, a formal dining room, a light-filled sun porch suitable for an office, and one full bath. Upstairs you will find two spacious bedrooms and a full bath. The kitchen is nicely appointed with appliances that convey. The laundry area functions as storage with a stack washer and dryer. The spacious addition with separate keyed entry offers the opportunity for an in-law suite, an income-producing opportunity, an at-home business space, multi-generational living, or the perfect space for larger families. It includes a large family room (potential 5th bedroom), a generous primary suite with ample walk-in closets and a luxury ensuite bath, as well as a bright, tiled sunroom leading to the 4th bedroom (or potential 2nd kitchen space). There is an additional laundry space leading to a 15'x30' enclosed workshop. Updates include newer windows and a waterproof crawlspace w/warranty. The welcoming outdoor space features a pergola-covered patio and lots of fenced privacy. Located on a lovely corner lot, featuring mature trees and landscaping, this home is conveniently located to shopping, recreation, highways, the University of Richmond, and hospitals. Don't miss the opportunity to live in a spacious home located in the sought-after neighborhood of Clovelly Gardens!
Zillow last checked: 8 hours ago
Listing updated: May 28, 2025 at 03:01pm
Listed by:
Deborah Edgar 804-337-0977,
Deborah Edgar RealEstate Group
Bought with:
Ellie Boyd, 0225212446
Long & Foster REALTORS
Source: CVRMLS,MLS#: 2508437 Originating MLS: Central Virginia Regional MLS
Originating MLS: Central Virginia Regional MLS
Facts & features
Interior
Bedrooms & bathrooms
- Bedrooms: 4
- Bathrooms: 3
- Full bathrooms: 3
Primary bedroom
- Description: Carpet, Skylight, Walk-In, Luxury Ensuite
- Level: First
- Dimensions: 17.11 x 13.11
Bedroom 2
- Description: HW, CF, Dbl Closet, Bookcase
- Level: Second
- Dimensions: 13.4 x 12.0
Bedroom 3
- Description: CF, HW, Double Closet
- Level: Second
- Dimensions: 10.8 x 12.8
Bedroom 4
- Description: Tile, Closet
- Level: First
- Dimensions: 14.10 x 11.6
Additional room
- Description: HW, Office/Den, Full Bath
- Level: First
- Dimensions: 9.3 x 11.4
Dining room
- Description: Chandelier, HW
- Level: First
- Dimensions: 11.0 x 11.6
Family room
- Description: Stack W/D, Shelving
- Level: First
- Dimensions: 0 x 0
Family room
- Description: Could be 5th Bedroom or FR, Carpet, CF, Dbl Closet
- Level: First
- Dimensions: 18.6 x 18.0
Other
- Description: Tub & Shower
- Level: First
Other
- Description: Tub & Shower
- Level: Second
Kitchen
- Description: Tile, Gas, Stainless, Pantry
- Level: First
- Dimensions: 11.0 x 7.5
Laundry
- Description: W/D Hookup (2nd Laundry)
- Level: First
- Dimensions: 15.2 x 11.3
Living room
- Description: HW, Gas FP, Closet, Bright
- Level: First
- Dimensions: 17.0 x 11.0
Office
- Description: Tile, Bright, Patio Entry
- Level: First
- Dimensions: 10.9 x 6.0
Recreation
- Description: Tile, Skylight, Separate Entry, Bright
- Level: First
- Dimensions: 20.9 x 15.0
Heating
- Electric, Heat Pump, Natural Gas, Zoned
Cooling
- Central Air, Zoned
Appliances
- Included: Dryer, Dishwasher, Electric Water Heater, Gas Cooking, Disposal, Ice Maker, Microwave, Refrigerator, Stove, Washer
- Laundry: Washer Hookup, Dryer Hookup, Stacked
Features
- Bookcases, Built-in Features, Bedroom on Main Level, Ceiling Fan(s), Separate/Formal Dining Room, Fireplace, Jetted Tub, Laminate Counters, Bath in Primary Bedroom, Multiple Primary Suites, Pantry, Skylights, Walk-In Closet(s), Workshop
- Flooring: Ceramic Tile, Partially Carpeted, Wood
- Doors: Sliding Doors
- Windows: Screens, Skylight(s)
- Basement: Crawl Space
- Attic: Access Only
- Number of fireplaces: 1
- Fireplace features: Gas, Masonry
Interior area
- Total interior livable area: 2,178 sqft
- Finished area above ground: 2,178
- Finished area below ground: 0
Property
Parking
- Parking features: Off Street
Features
- Levels: Two
- Stories: 2
- Patio & porch: Rear Porch, Patio, Stoop, Porch
- Exterior features: Porch, Storage, Shed
- Pool features: None
- Has spa: Yes
- Fencing: Back Yard,Privacy
Lot
- Size: 10,127 sqft
- Features: Corner Lot, Landscaped, Level
Details
- Additional structures: Storage
- Parcel number: 7617415083
- Zoning description: R3
Construction
Type & style
- Home type: SingleFamily
- Architectural style: Cape Cod,Two Story
- Property subtype: Single Family Residence
Materials
- Brick, Drywall, Frame, Vinyl Siding
- Roof: Asphalt,Shingle
Condition
- Resale
- New construction: No
- Year built: 1949
Utilities & green energy
- Sewer: Public Sewer
- Water: Public
Community & neighborhood
Location
- Region: Henrico
- Subdivision: Clovelly Gardens
Other
Other facts
- Ownership: Individuals
- Ownership type: Sole Proprietor
Price history
| Date | Event | Price |
|---|---|---|
| 5/28/2025 | Sold | $535,000+1.9%$246/sqft |
Source: | ||
| 5/12/2025 | Pending sale | $525,000$241/sqft |
Source: | ||
| 5/9/2025 | Price change | $525,000-8.7%$241/sqft |
Source: | ||
| 4/21/2025 | Price change | $575,000-4%$264/sqft |
Source: | ||
| 4/2/2025 | Listed for sale | $599,000+84.3%$275/sqft |
Source: | ||
Public tax history
| Year | Property taxes | Tax assessment |
|---|---|---|
| 2024 | $4,557 +3.6% | $536,100 +3.6% |
| 2023 | $4,400 +5.8% | $517,700 +5.8% |
| 2022 | $4,158 +10.7% | $489,200 +13.3% |
Find assessor info on the county website
Neighborhood: Clovelly Gardens
Nearby schools
GreatSchools rating
- 8/10Tuckahoe Elementary SchoolGrades: PK-5Distance: 1.1 mi
- 6/10Tuckahoe Middle SchoolGrades: 6-8Distance: 1.4 mi
- 5/10Freeman High SchoolGrades: 9-12Distance: 1.2 mi
Schools provided by the listing agent
- Elementary: Tuckahoe
- Middle: Tuckahoe
- High: Freeman
Source: CVRMLS. This data may not be complete. We recommend contacting the local school district to confirm school assignments for this home.
Get a cash offer in 3 minutes
Find out how much your home could sell for in as little as 3 minutes with a no-obligation cash offer.
Estimated market value
$547,700
Get a cash offer in 3 minutes
Find out how much your home could sell for in as little as 3 minutes with a no-obligation cash offer.
Estimated market value
$547,700


