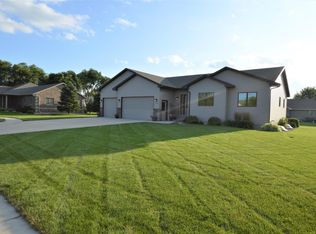Sold for $611,000
$611,000
1109 Silver Ln, Aberdeen, SD 57401
5beds
4baths
4,540sqft
Single Family Residence
Built in 2007
0.37 Acres Lot
$624,200 Zestimate®
$135/sqft
$3,789 Estimated rent
Home value
$624,200
$456,000 - $855,000
$3,789/mo
Zestimate® history
Loading...
Owner options
Explore your selling options
What's special
HOME IS WHERE YOUR STORY BEGINS! Whether you're looking to start your story or write another chapter, consider this 5 bedroom, 3 1/2 bath ranch style home in the Willowwood Addition! Beautifully maintained inside and outside! Features include 2 fireplaces, heated & cooled garage, wet bar, game room & tons of storage in the lower level!
CALL TODAY AND START YOUR STORY TOMORROW! Items that will not stay:
Wifi/Hotspot equipment
Basement speaker system
Camera system, router, power supply
Freezer
Garage refrigerator
Storage and racks in shed
Electrical room safe and cabinet locked
Kasa cameras indoor
Battery backup for sump pump
Zillow last checked: 8 hours ago
Listing updated: January 13, 2026 at 12:40pm
Listed by:
Lorna Johnston, CRS, GRI, ABR, E-Pro, C2EX,
Century 21 Investment Realtors,
C.Scott Johnston, GRI,
Century 21 Investment Realtors
Bought with:
Andrea Holinka, 13868
FIRST PREMIER REALTY, LLC
Source: Aberdeen MLS,MLS#: 25-199
Facts & features
Interior
Bedrooms & bathrooms
- Bedrooms: 5
- Bathrooms: 4
Primary bedroom
- Description: Carpet, 7.9x6.7 walk in closet
- Level: Main
- Area: 179.01 Square Feet
- Dimensions: 11.70 x 15.30
Bedroom
- Description: Carpet, egress 8.3x5.4 walk in closet
- Level: Lower
- Area: 163.17 Square Feet
- Dimensions: 11.10 x 14.70
Bedroom
- Description: Walk in closet
- Level: Main
- Area: 134.2 Square Feet
- Dimensions: 11.00 x 12.20
Bedroom
- Description: Walk in closet
- Level: Main
- Area: 122.1 Square Feet
- Dimensions: 11.00 x 11.10
Bedroom
- Description: Carpet, double closet
- Level: Main
- Area: 126.5 Square Feet
- Dimensions: 11.00 x 11.50
Primary bathroom
- Description: 3/4, ceramic, double vanity, linen closet
- Level: Main
- Area: 60.35 Square Feet
- Dimensions: 7.10 x 8.50
Bathroom
- Description: Full, plank flooring
- Level: Lower
- Area: 114.84 Square Feet
- Dimensions: 6.60 x 17.40
Bathroom
- Description: Full, granite vanity
- Level: Main
- Area: 54.67 Square Feet
- Dimensions: 7.70 x 7.10
Bonus room
- Description: Carpet, counter & cabinets
- Level: Lower
- Area: 174 Square Feet
- Dimensions: 11.60 x 15.00
Den
- Description: Fireplace, builtin bookshelves
- Level: Main
- Area: 192.4 Square Feet
- Dimensions: 13.00 x 14.80
Dining room
- Level: Main
- Area: 138.86 Square Feet
- Dimensions: 10.60 x 13.10
Foyer
- Level: Main
- Area: 33.39 Square Feet
- Dimensions: 5.30 x 6.30
Game room
- Level: Lower
- Area: 271.61 Square Feet
- Dimensions: 15.70 x 17.30
Kitchen
- Description: Island, informal eating area, door to deck
- Level: Main
- Area: 292.6 Square Feet
- Dimensions: 15.40 x 19.00
Laundry
- Description: 1/2 bath, washer & dryer stay
- Level: Main
- Area: 59 Square Feet
- Dimensions: 5.90 x 10.00
Living room
- Description: Open stairway, fireplace, builtin's
- Level: Main
- Area: 372.6 Square Feet
- Dimensions: 18.00 x 20.70
Rec room
- Description: Carpet, fireplace, wet bar, egress window
- Level: Lower
- Area: 502.32 Square Feet
- Dimensions: 18.20 x 27.60
Sitting room
- Description: Carpet
- Level: Lower
- Area: 108.58 Square Feet
- Dimensions: 8.90 x 12.20
Storage room
- Level: Lower
- Area: 81.2 Square Feet
- Dimensions: 5.80 x 14.00
Storage room
- Description: Built in shelving
- Level: Lower
- Area: 195.75 Square Feet
- Dimensions: 13.50 x 14.50
Heating
- Forced Air, Electric
Cooling
- Central Air
Appliances
- Included: Dishwasher, Disposal, Dryer, Microwave, Range, Washer
Features
- Basement: Full
Interior area
- Total structure area: 4,540
- Total interior livable area: 4,540 sqft
Property
Parking
- Parking features: Garage - Attached
- Has attached garage: Yes
Lot
- Size: 0.37 Acres
- Dimensions: .37 Acres
Details
- Parcel number: 25268
Construction
Type & style
- Home type: SingleFamily
- Architectural style: Ranch
- Property subtype: Single Family Residence
Materials
- Foundation: Concrete Perimeter
- Roof: Composition
Condition
- Year built: 2007
Utilities & green energy
- Sewer: Public Sewer
Community & neighborhood
Location
- Region: Aberdeen
Price history
| Date | Event | Price |
|---|---|---|
| 6/2/2025 | Sold | $611,000+6.3%$135/sqft |
Source: | ||
| 4/7/2025 | Listed for sale | $574,900+64.3%$127/sqft |
Source: | ||
| 6/28/2019 | Sold | $350,000+1.5%$77/sqft |
Source: | ||
| 12/12/2018 | Listing removed | $344,900$76/sqft |
Source: FIRST PREMIER REALTY, LLC #18-619 Report a problem | ||
| 11/2/2018 | Price change | $344,900-3.9%$76/sqft |
Source: FIRST PREMIER REALTY, LLC #18-619 Report a problem | ||
Public tax history
| Year | Property taxes | Tax assessment |
|---|---|---|
| 2025 | $7,834 +7.7% | $513,413 +6.9% |
| 2024 | $7,271 +21.4% | $480,434 +9.9% |
| 2023 | $5,990 +0.6% | $437,217 +26.2% |
Find assessor info on the county website
Neighborhood: 57401
Nearby schools
GreatSchools rating
- 3/10May Overby Elementary - 09Grades: K-5Distance: 1.4 mi
- 6/10Simmons Middle School - 03Grades: 6-8Distance: 2.1 mi
- 4/10Central High School - 01Grades: 9-12Distance: 0.7 mi

Get pre-qualified for a loan
At Zillow Home Loans, we can pre-qualify you in as little as 5 minutes with no impact to your credit score.An equal housing lender. NMLS #10287.
