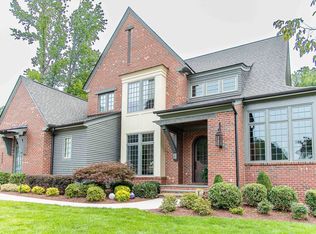Stunning custom all brick home adorned with abundant windows! Grand 2 story foyer with impressive circular staircase! Lofty 2 story family room with balcony overlook! Open floor plan features spacious kitchen/breakfast area that flows into family room and keeping room. Exquisite Owners Suite with luxury filled bath and large WIC. Full finished basement. Gorgeous pool with hot tub.
This property is off market, which means it's not currently listed for sale or rent on Zillow. This may be different from what's available on other websites or public sources.
