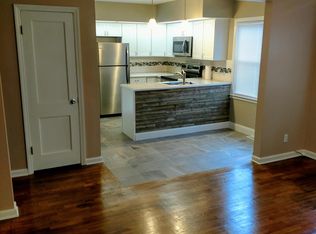Sold on 03/31/25
Price Unknown
1109 SW Watson Ave, Topeka, KS 66604
3beds
1,864sqft
Single Family Residence, Residential
Built in 1900
8,712 Square Feet Lot
$142,300 Zestimate®
$--/sqft
$1,461 Estimated rent
Home value
$142,300
$121,000 - $162,000
$1,461/mo
Zestimate® history
Loading...
Owner options
Explore your selling options
What's special
Welcome to this charming 2-story gem. With fresh, vibrant new exterior and interior paint, this home is ready to shine. Step inside to find a spacious, inviting layout. The main floor boasts beautiful re-finished hardwood floors, with a spacious kitchen, a dining room perfect for family meals, and two generously sized living spaces. Three very spacious bedrooms all upstairs with a full bath. Outside, enjoy the convenience of a detached oversized one-car garage and a covered front porch. Don’t miss the chance to own this delightful home — This home is ideal for move-in-ready home with tons of character and no major projects ahead.
Zillow last checked: 8 hours ago
Listing updated: April 25, 2025 at 07:14am
Listed by:
Pepe Miranda 785-969-1411,
Genesis, LLC, Realtors
Bought with:
Brenda Zimmerman, SP00048679
Berkshire Hathaway First
Source: Sunflower AOR,MLS#: 238053
Facts & features
Interior
Bedrooms & bathrooms
- Bedrooms: 3
- Bathrooms: 2
- Full bathrooms: 1
- 1/2 bathrooms: 1
Primary bedroom
- Level: Upper
- Area: 266
- Dimensions: 14x19
Bedroom 2
- Level: Upper
- Area: 158.4
- Dimensions: 14.4x11
Bedroom 3
- Level: Upper
- Area: 220.4
- Dimensions: 11.6x19
Dining room
- Level: Main
- Area: 144
- Dimensions: 12x12
Great room
- Level: Main
- Area: 270
- Dimensions: 15x18
Kitchen
- Level: Main
- Area: 121
- Dimensions: 11x11
Laundry
- Level: Main
Living room
- Level: Main
- Area: 175.2
- Dimensions: 12x14.6
Heating
- Natural Gas
Cooling
- Central Air
Appliances
- Included: Electric Range, Refrigerator
- Laundry: Main Level
Features
- Flooring: Hardwood, Carpet
- Basement: Block,Partial,Unfinished
- Has fireplace: No
Interior area
- Total structure area: 1,864
- Total interior livable area: 1,864 sqft
- Finished area above ground: 1,864
- Finished area below ground: 0
Property
Parking
- Total spaces: 1
- Parking features: Detached
- Garage spaces: 1
Features
- Levels: Two
- Patio & porch: Patio, Covered
Lot
- Size: 8,712 sqft
- Dimensions: 53 x 170
Details
- Parcel number: R11588
- Special conditions: Standard,Arm's Length
Construction
Type & style
- Home type: SingleFamily
- Property subtype: Single Family Residence, Residential
Materials
- Frame
- Roof: Architectural Style
Condition
- Year built: 1900
Utilities & green energy
- Water: Public
Community & neighborhood
Location
- Region: Topeka
- Subdivision: Fraziers
Price history
| Date | Event | Price |
|---|---|---|
| 3/31/2025 | Sold | -- |
Source: | ||
| 3/1/2025 | Pending sale | $175,000$94/sqft |
Source: | ||
| 2/27/2025 | Listed for sale | $175,000+84.3%$94/sqft |
Source: | ||
| 11/24/2024 | Listing removed | $1,400$1/sqft |
Source: Zillow Rentals | ||
| 11/23/2024 | Listed for rent | $1,400+12%$1/sqft |
Source: Zillow Rentals | ||
Public tax history
| Year | Property taxes | Tax assessment |
|---|---|---|
| 2025 | -- | $12,734 +3% |
| 2024 | $1,669 +10.9% | $12,363 +15.5% |
| 2023 | $1,505 +11.7% | $10,703 +15% |
Find assessor info on the county website
Neighborhood: Fleming
Nearby schools
GreatSchools rating
- 6/10Whitson Elementary SchoolGrades: PK-5Distance: 0.9 mi
- 6/10Landon Middle SchoolGrades: 6-8Distance: 1.5 mi
- 3/10Topeka West High SchoolGrades: 9-12Distance: 2.1 mi
Schools provided by the listing agent
- Elementary: Meadows Elementary School/USD 501
- Middle: Landon Middle School/USD 501
- High: Topeka West High School/USD 501
Source: Sunflower AOR. This data may not be complete. We recommend contacting the local school district to confirm school assignments for this home.
