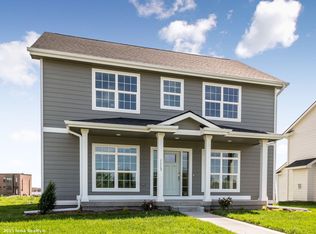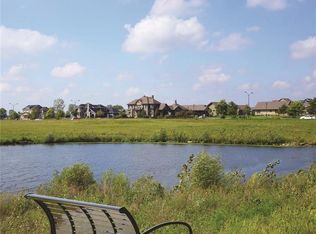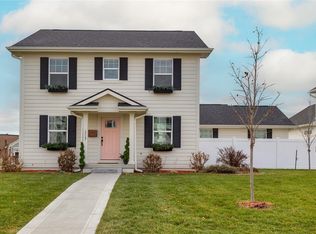Sold for $440,000
$440,000
1109 SW Magazine Rd, Ankeny, IA 50023
3beds
1,482sqft
Farm, Single Family Residence
Built in 2021
10,759.32 Square Feet Lot
$439,600 Zestimate®
$297/sqft
$2,127 Estimated rent
Home value
$439,600
$413,000 - $470,000
$2,127/mo
Zestimate® history
Loading...
Owner options
Explore your selling options
What's special
Welcome to your dream farmhouse-style home! This charming residence features a huge front porch, stunning landscaping, and a prime location adjacent to the District at Prairie Trail.
Step inside to discover a chef's kitchen with a huge island, perfect for those who love cooking and entertaining. This kitchen is equipped with top-of-the-line appliances and ample counter space, making it a true haven for any cooking enthusiast. Adjacent to the kitchen, the cozy living room invites you to unwind by the gas brick fireplace, flanked by custom-built cabinetry that combines style and functionality.
The primary suite is a true retreat, featuring a spacious bath with a fully tiled shower and a walk-in closet with custom built-in organization. Throughout the home, you'll find custom trim work that adds elegance and craftsmanship, enhancing the overall charm and character of the space.
The finished basement is the ideal spot for movie nights, offering a cozy and inviting atmosphere for entertainment. With plenty of room for seating this space is designed for fun and relaxation. Additionally, the home boasts abundant storage throughout, ensuring that all your belongings are neatly organized and easily accessible.
Don't miss out on this stunning farmhouse-style home with its beautiful design, incredible features, and perfect location. It offers the best of comfort, convenience, and style, making it the ideal place to call home.
Zillow last checked: 8 hours ago
Listing updated: December 08, 2024 at 12:25pm
Listed by:
Emma Stern (267)337-2970,
LPT Realty, LLC
Bought with:
CARYN HELGESON
Iowa Realty Beaverdale
Source: DMMLS,MLS#: 700837 Originating MLS: Des Moines Area Association of REALTORS
Originating MLS: Des Moines Area Association of REALTORS
Facts & features
Interior
Bedrooms & bathrooms
- Bedrooms: 3
- Bathrooms: 3
- Full bathrooms: 2
- 3/4 bathrooms: 1
- Main level bedrooms: 2
Heating
- Forced Air, Gas, Natural Gas
Cooling
- Central Air
Features
- Dining Area
- Basement: Egress Windows,Finished
- Number of fireplaces: 1
- Fireplace features: Gas, Vented
Interior area
- Total structure area: 1,482
- Total interior livable area: 1,482 sqft
- Finished area below ground: 819
Property
Parking
- Total spaces: 2
- Parking features: Attached, Garage, Two Car Garage
- Attached garage spaces: 2
Features
- Patio & porch: Deck, Open, Patio
- Exterior features: Deck, Patio
Lot
- Size: 10,759 sqft
- Features: Rectangular Lot
Details
- Parcel number: 18100424970022
- Zoning: RES
Construction
Type & style
- Home type: SingleFamily
- Architectural style: Farmhouse,Ranch
- Property subtype: Farm, Single Family Residence
Materials
- Cement Siding
- Foundation: Poured
- Roof: Asphalt,Shingle
Condition
- Year built: 2021
Utilities & green energy
- Sewer: Public Sewer
- Water: Public
Community & neighborhood
Community
- Community features: Playground
Location
- Region: Ankeny
HOA & financial
HOA
- Has HOA: Yes
- HOA fee: $100 annually
- Association name: Heritage at Prairie Trail
- Second association name: DRA
Other
Other facts
- Listing terms: Cash,Conventional,FHA,VA Loan
- Road surface type: Concrete
Price history
| Date | Event | Price |
|---|---|---|
| 11/8/2024 | Sold | $440,000-2.2%$297/sqft |
Source: | ||
| 9/3/2024 | Pending sale | $450,000$304/sqft |
Source: | ||
| 8/12/2024 | Listed for sale | $450,000+5.9%$304/sqft |
Source: | ||
| 5/27/2022 | Sold | $424,811+13.3%$287/sqft |
Source: | ||
| 2/1/2022 | Pending sale | $375,000+495.2%$253/sqft |
Source: | ||
Public tax history
| Year | Property taxes | Tax assessment |
|---|---|---|
| 2024 | $6,704 +302.4% | $410,700 |
| 2023 | $1,666 +24.1% | $410,700 +410.8% |
| 2022 | $1,342 +13320% | $80,400 +22.9% |
Find assessor info on the county website
Neighborhood: 50023
Nearby schools
GreatSchools rating
- 5/10Heritage ElementaryGrades: K-5Distance: 0.6 mi
- 7/10Southview Middle SchoolGrades: 8-9Distance: 0.4 mi
- 7/10Ankeny High SchoolGrades: 10-12Distance: 0.6 mi
Schools provided by the listing agent
- District: Ankeny
Source: DMMLS. This data may not be complete. We recommend contacting the local school district to confirm school assignments for this home.

Get pre-qualified for a loan
At Zillow Home Loans, we can pre-qualify you in as little as 5 minutes with no impact to your credit score.An equal housing lender. NMLS #10287.


