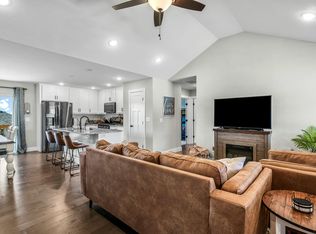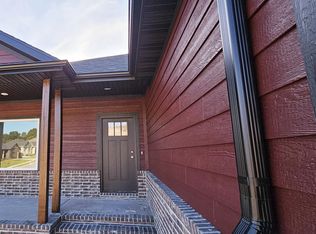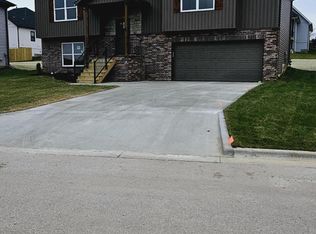Closed
Price Unknown
1109 S Swift Avenue, Ozark, MO 65721
5beds
2,514sqft
Single Family Residence
Built in 2024
7,840.8 Square Feet Lot
$369,900 Zestimate®
$--/sqft
$2,669 Estimated rent
Home value
$369,900
$337,000 - $407,000
$2,669/mo
Zestimate® history
Loading...
Owner options
Explore your selling options
What's special
NEW and ready to close! PRIVACY fenced back yard!. Fully sodded backyard welcomes a stairway leading off the upper deck! This stunning new construction features everything you've been looking for and more. Built by JK Construction, Inc.(an onsite builder with 30+ yrs experience) Enjoy the elegance and durability of granite countertops , the sleekness of stainless steel appliances, complete with a **gas range for your culinary adventures. Enjoy your**walk-in pantry*** offering wooden shelving.The open floor plan ensures a spacious and inviting atmosphere, perfect for both daily living and entertaining guests. With a **walkout basement, you have even more living and flexibility to create the ultimate home setup. The laundry room is on the main level, near the master bedroom and (not) a walk-thru to the garage..'Close the door' and see no more!This home boasts 5 bedrooms, providing plenty of room for everyone to have their own personal space. Accompanied by 3 bathrooms, you'll never have to worry about the bathroom traffic during busy mornings. There are 3 bedrooms on the main floor/split bedroom plan and HUUUge bedrooms in the basement, also a split, bedroom plan.The ultimate **teen-suite** measuring in 12.10x18.10 AND closet with built-in wooden shelving of 5.4x12.11!!Relax and unwind in not just one but two living areas, offering versatility in how you utilize these spaces. Additionally, storage is not an issue AND **STORM shelter is also included in the basement.Don't miss out on this fantastic opportunity to make this house your home sweet home in beautiful Ozark!
Zillow last checked: 8 hours ago
Listing updated: October 12, 2025 at 01:29pm
Listed by:
Sherrie L Loveland 417-839-2542,
Murney Associates - Primrose
Bought with:
Rebecca J Martin, 2000168103
Murney Associates - Primrose
Source: SOMOMLS,MLS#: 60262759
Facts & features
Interior
Bedrooms & bathrooms
- Bedrooms: 5
- Bathrooms: 3
- Full bathrooms: 3
Primary bedroom
- Area: 157.43
- Dimensions: 13 x 12.11
Bedroom 2
- Area: 113
- Dimensions: 11.3 x 10
Bedroom 3
- Area: 119
- Dimensions: 11.9 x 10
Bedroom 4
- Area: 172.55
- Dimensions: 14.5 x 11.9
Bedroom 5
- Area: 219.19
- Dimensions: 18.1 x 12.11
Family room
- Area: 338
- Dimensions: 26 x 13
Other
- Area: 255
- Dimensions: 17 x 15
Living room
- Area: 306
- Dimensions: 17 x 18
Heating
- Forced Air, Central, Natural Gas
Cooling
- Central Air
Appliances
- Included: Dishwasher, Gas Water Heater, Free-Standing Gas Oven, Microwave, Disposal
- Laundry: Main Level
Features
- Walk-in Shower, Walk-In Closet(s)
- Flooring: Carpet, Vinyl, Tile, See Remarks, Laminate
- Basement: Finished,Full
- Attic: Pull Down Stairs
- Has fireplace: No
Interior area
- Total structure area: 2,820
- Total interior livable area: 2,514 sqft
- Finished area above ground: 1,410
- Finished area below ground: 1,104
Property
Parking
- Total spaces: 2
- Parking features: Garage - Attached
- Attached garage spaces: 2
Features
- Levels: One
- Stories: 1
- Patio & porch: Patio, Covered, Deck
- Exterior features: Rain Gutters
- Fencing: Privacy,Wood
Lot
- Size: 7,840 sqft
- Dimensions: 68.33 x 115.64
- Features: Sprinklers In Front, Landscaped
Details
- Parcel number: N/A
Construction
Type & style
- Home type: SingleFamily
- Architectural style: Traditional,Ranch
- Property subtype: Single Family Residence
Materials
- Brick, Vinyl Siding, Stone
- Roof: Composition
Condition
- New construction: Yes
- Year built: 2024
Utilities & green energy
- Sewer: Public Sewer
- Water: Public
Community & neighborhood
Location
- Region: Ozark
- Subdivision: Woodcrest Est
HOA & financial
HOA
- HOA fee: $250 annually
- Services included: Common Area Maintenance
Other
Other facts
- Listing terms: Cash,VA Loan,FHA,Conventional
- Road surface type: Asphalt
Price history
| Date | Event | Price |
|---|---|---|
| 5/5/2025 | Sold | -- |
Source: | ||
| 3/29/2025 | Pending sale | $369,900$147/sqft |
Source: | ||
| 3/15/2025 | Price change | $369,900-2.6%$147/sqft |
Source: | ||
| 12/6/2024 | Price change | $379,900-2.6%$151/sqft |
Source: | ||
| 7/26/2024 | Price change | $389,900-2.5%$155/sqft |
Source: | ||
Public tax history
| Year | Property taxes | Tax assessment |
|---|---|---|
| 2024 | $675 -0.4% | $9,500 |
| 2023 | $678 | $9,500 |
Find assessor info on the county website
Neighborhood: 65721
Nearby schools
GreatSchools rating
- 8/10South Elementary SchoolGrades: K-4Distance: 0.7 mi
- 6/10Ozark Jr. High SchoolGrades: 8-9Distance: 1 mi
- 8/10Ozark High SchoolGrades: 9-12Distance: 1.3 mi
Schools provided by the listing agent
- Elementary: OZ South
- Middle: Ozark
- High: Ozark
Source: SOMOMLS. This data may not be complete. We recommend contacting the local school district to confirm school assignments for this home.



