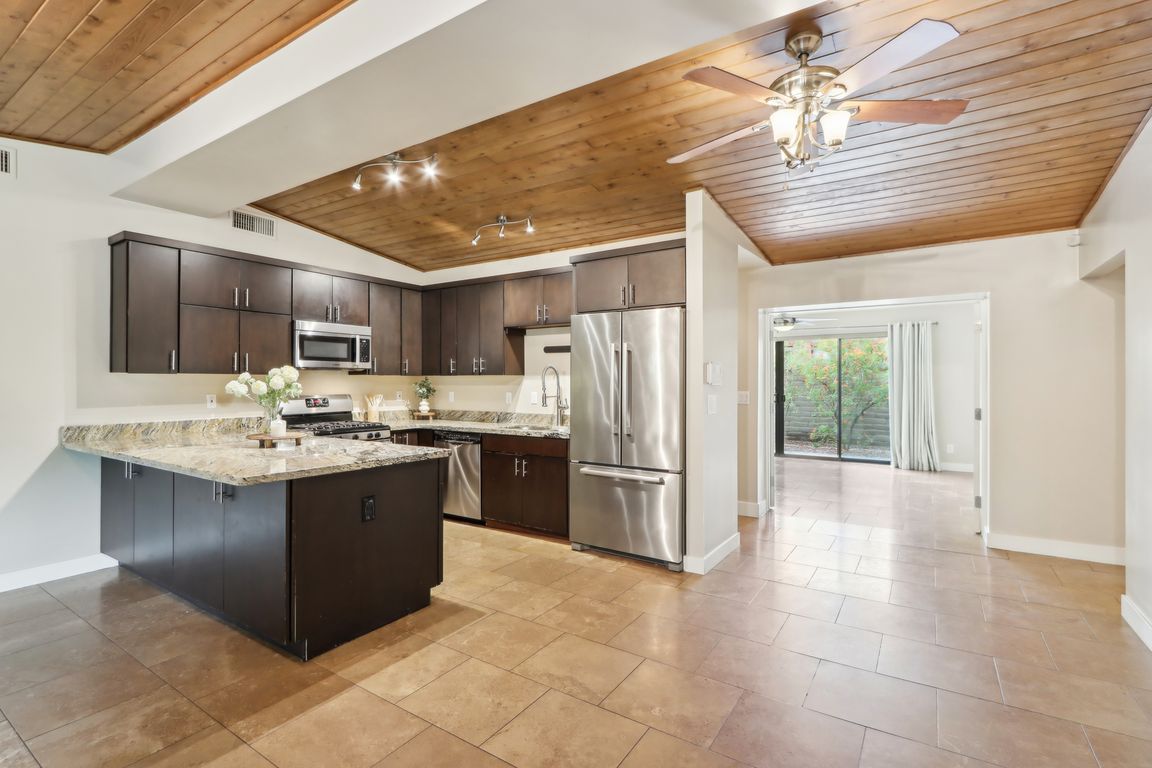
Accepting backupsPrice cut: $9K (8/6)
$789,000
3beds
2baths
1,890sqft
1109 S Ash Ave, Tempe, AZ 85281
3beds
2baths
1,890sqft
Single family residence
Built in 1955
9,667 sqft
1 Carport space
$417 price/sqft
What's special
Garden bedsPrimary suiteMature treesClassic stone accentsMature shade treesAmple cabinetryPeninsula with breakfast bar
Just Reduced $9,000! Voted ''Best Home On Tour'' on the Tempe Home Tour (June 2025) — and now an even better value! This is a rare opportunity to own a standout property in one of Tempe's most iconic and highly coveted historic neighborhoods: Maple-Ash. Homes in this neighborhood seldom come available, ...
- 203 days |
- 139 |
- 3 |
Likely to sell faster than
Source: ARMLS,MLS#: 6844004
Travel times
Kitchen
Living Room
Primary Bedroom
Primary Bathroom
Office
Zillow last checked: 7 hours ago
Listing updated: September 02, 2025 at 09:35pm
Listed by:
Alexandria Brescia 480-213-8183,
Real Broker,
Krzysztof Okolita 480-334-8101,
Real Broker
Source: ARMLS,MLS#: 6844004

Facts & features
Interior
Bedrooms & bathrooms
- Bedrooms: 3
- Bathrooms: 2
Heating
- Natural Gas
Cooling
- Central Air, Ceiling Fan(s), Wall/Window Unit(s)
Features
- High Speed Internet, Granite Counters, Double Vanity, Breakfast Bar, No Interior Steps, Vaulted Ceiling(s), 3/4 Bath Master Bdrm
- Flooring: Tile
- Windows: Double Pane Windows
- Has basement: No
Interior area
- Total structure area: 1,890
- Total interior livable area: 1,890 sqft
Video & virtual tour
Property
Parking
- Total spaces: 6
- Parking features: Gated, Storage
- Carport spaces: 1
- Uncovered spaces: 5
Features
- Stories: 1
- Patio & porch: Covered, Patio
- Exterior features: Storage
- Pool features: None
- Spa features: None
- Fencing: Block
Lot
- Size: 9,667 Square Feet
- Features: Alley, Grass Front, Grass Back
Details
- Parcel number: 13245062
Construction
Type & style
- Home type: SingleFamily
- Architectural style: Ranch
- Property subtype: Single Family Residence
Materials
- Stucco, Painted, Stone, Block
- Roof: Composition
Condition
- Year built: 1955
Utilities & green energy
- Sewer: Public Sewer
- Water: City Water
Community & HOA
Community
- Features: Biking/Walking Path
- Subdivision: PARK TRACT
HOA
- Has HOA: No
- Services included: No Fees
Location
- Region: Tempe
Financial & listing details
- Price per square foot: $417/sqft
- Tax assessed value: $660,000
- Annual tax amount: $4,106
- Date on market: 4/2/2025
- Listing terms: Cash,Conventional,FHA,VA Loan
- Ownership: Fee Simple