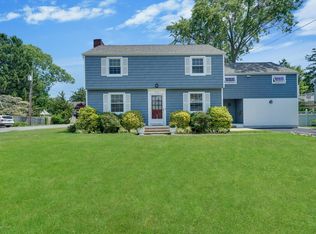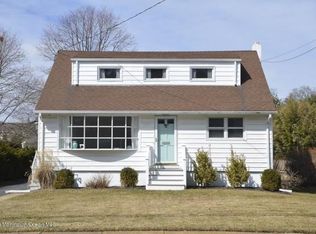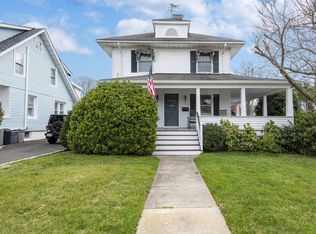Beautiful Victorian 4 Bedroom has potential for 3rd floor expansion. Separate Legal rental apartment/mother-daughter. Subdivision possible to obtain 2 lots.
This property is off market, which means it's not currently listed for sale or rent on Zillow. This may be different from what's available on other websites or public sources.


