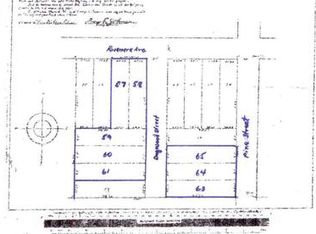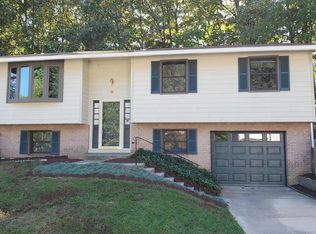Sold for $600,000
$600,000
1109 Rosemere Ave, Silver Spring, MD 20904
3beds
1,855sqft
Single Family Residence
Built in 1970
0.25 Acres Lot
$606,200 Zestimate®
$323/sqft
$3,298 Estimated rent
Home value
$606,200
$576,000 - $637,000
$3,298/mo
Zestimate® history
Loading...
Owner options
Explore your selling options
What's special
This upgraded 3 bed 3 bath split-foyer home with garage sits within walking distance to MLK Jr Park and minutes to the Metro Red Line, beltway and ICC. The main level features abundant hardwood flooring and a bright and open floor plan connecting the kitchen to a relaxed living area. French doors lead to a private and spacious backyard with flagstone patio, firepit, and oversized shed. Enjoy a gourmet kitchen featuring granite countertops, tile backsplash, custom cabinetry, and new stainless appliances. Updated bathrooms and recessed lighting throughout complete the upper level. On the lower level you’ll enjoy a wet bar with matching granite counters and wine fridge, another full bath, and a large well-lit entertaining space. HVAC, water heater, refrigerator & washer/dryer all replaced since 2021. Home is EnergyStar SILVER certified with numerous green upgrades.
Zillow last checked: 8 hours ago
Listing updated: May 10, 2024 at 05:25am
Listed by:
Brian Whritenour 571-207-6080,
Berkshire Hathaway HomeServices PenFed Realty
Bought with:
Geovanni Argueta, 667855
Compass
Source: Bright MLS,MLS#: MDMC2125488
Facts & features
Interior
Bedrooms & bathrooms
- Bedrooms: 3
- Bathrooms: 3
- Full bathrooms: 3
- Main level bathrooms: 2
- Main level bedrooms: 3
Basement
- Area: 596
Heating
- Forced Air, Natural Gas
Cooling
- Central Air, Electric
Appliances
- Included: Microwave, Dishwasher, Disposal, Dryer, Ice Maker, Double Oven, Refrigerator, Cooktop, Washer, Water Heater, Electric Water Heater
- Laundry: Has Laundry, Dryer In Unit, Lower Level, Washer In Unit
Features
- Attic, Breakfast Area, Ceiling Fan(s), Crown Molding, Dining Area, Floor Plan - Traditional, Open Floorplan, Kitchen - Gourmet, Primary Bath(s), Recessed Lighting, Upgraded Countertops, Walk-In Closet(s), Bar, Dry Wall
- Flooring: Hardwood, Ceramic Tile, Carpet, Wood
- Windows: Double Pane Windows
- Basement: Finished,Full,Garage Access,Exterior Entry
- Has fireplace: No
Interior area
- Total structure area: 1,855
- Total interior livable area: 1,855 sqft
- Finished area above ground: 1,259
- Finished area below ground: 596
Property
Parking
- Total spaces: 3
- Parking features: Garage Faces Front, Inside Entrance, Concrete, Driveway, Attached
- Attached garage spaces: 1
- Uncovered spaces: 2
Accessibility
- Accessibility features: None
Features
- Levels: Split Foyer,Two
- Stories: 2
- Patio & porch: Patio
- Pool features: None
- Fencing: Back Yard
Lot
- Size: 0.25 Acres
Details
- Additional structures: Above Grade, Below Grade
- Parcel number: 160500292174
- Zoning: R90
- Special conditions: Standard
Construction
Type & style
- Home type: SingleFamily
- Property subtype: Single Family Residence
Materials
- Brick, Aluminum Siding
- Foundation: Slab
- Roof: Shingle,Asphalt
Condition
- Excellent
- New construction: No
- Year built: 1970
Utilities & green energy
- Sewer: Public Sewer
- Water: Public
- Utilities for property: Cable Available, Natural Gas Available, Sewer Available, Underground Utilities, Water Available
Community & neighborhood
Location
- Region: Silver Spring
- Subdivision: Hollywood Park
Other
Other facts
- Listing agreement: Exclusive Right To Sell
- Listing terms: Cash,Conventional,FHA,VA Loan
- Ownership: Fee Simple
Price history
| Date | Event | Price |
|---|---|---|
| 5/10/2024 | Sold | $600,000+0%$323/sqft |
Source: | ||
| 4/24/2024 | Pending sale | $599,900$323/sqft |
Source: | ||
| 4/18/2024 | Listed for sale | $599,900+23.7%$323/sqft |
Source: | ||
| 3/9/2023 | Listing removed | -- |
Source: | ||
| 3/8/2021 | Sold | $485,000$261/sqft |
Source: | ||
Public tax history
| Year | Property taxes | Tax assessment |
|---|---|---|
| 2025 | $6,009 +20.7% | $461,600 +6.7% |
| 2024 | $4,979 +7.1% | $432,500 +7.2% |
| 2023 | $4,648 +6.1% | $403,400 +1.7% |
Find assessor info on the county website
Neighborhood: 20904
Nearby schools
GreatSchools rating
- 3/10Cannon Road Elementary SchoolGrades: PK-5Distance: 0.4 mi
- 4/10Francis Scott Key Middle SchoolGrades: 6-8Distance: 2.6 mi
- 4/10Springbrook High SchoolGrades: 9-12Distance: 1 mi
Schools provided by the listing agent
- Elementary: Cannon Road
- Middle: Francis Scott Key
- High: Springbrook
- District: Montgomery County Public Schools
Source: Bright MLS. This data may not be complete. We recommend contacting the local school district to confirm school assignments for this home.
Get pre-qualified for a loan
At Zillow Home Loans, we can pre-qualify you in as little as 5 minutes with no impact to your credit score.An equal housing lender. NMLS #10287.
Sell with ease on Zillow
Get a Zillow Showcase℠ listing at no additional cost and you could sell for —faster.
$606,200
2% more+$12,124
With Zillow Showcase(estimated)$618,324

