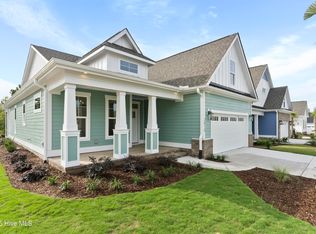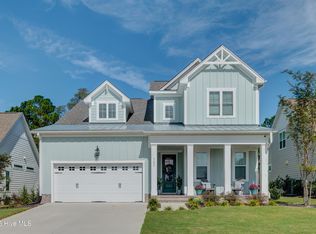Sold for $729,000
$729,000
1109 Rockhill Road, Castle Hayne, NC 28429
4beds
3,023sqft
Single Family Residence
Built in 2024
9,147.6 Square Feet Lot
$750,000 Zestimate®
$241/sqft
$3,424 Estimated rent
Home value
$750,000
$690,000 - $810,000
$3,424/mo
Zestimate® history
Loading...
Owner options
Explore your selling options
What's special
Escape to riverfront serenity in the stunning 4BR/4BA Catawba Plan by Kirk Pigford Homes. Discover the epitome of luxurious living in this exquisite residence nestled within a picturesque community on the Cape Fear River. This home boasts an open floor plan, perfect for entertaining, with soaring tray ceilings adding an elegant touch throughout.
The gourmet kitchen features a spacious island and is ideal for culinary creations and gatherings. The luxurious owner's suite, conveniently located on the first floor, offers a tranquil retreat with double vanities and a spa-like walk-in shower. Entertaining Spaces for the whole family! Open floor plan with tray ceiling and built-ins surrounding a cozy fireplace. Enjoy the upstairs retreat. Perfect for a guest suite, theater room or home office. The loft area features a full bath and an additional bedroom as well as walk-in storage.
Beyond your front door, Sunset Reach offers a variety of world-class amenities including walking trails, bike paths, a future riverfront marina with boat slips available for purchase, a clubhouse, a sparkling community pool, and pickleball courts. With so much to enjoy right outside your door, this community offers a lifestyle that is truly second to none.
Don't miss the opportunity to own this stunning home in Sunset Reach. Schedule a tour today and see all that this luxurious, riverside community has to offer!
Zillow last checked: 8 hours ago
Listing updated: February 10, 2025 at 11:36am
Listed by:
Trusst Builder Group Team 910-371-1181,
Coldwell Banker Sea Coast Advantage-Leland
Bought with:
Team Archer
Brick & Mojo, LLC
Source: Hive MLS,MLS#: 100481004 Originating MLS: Cape Fear Realtors MLS, Inc.
Originating MLS: Cape Fear Realtors MLS, Inc.
Facts & features
Interior
Bedrooms & bathrooms
- Bedrooms: 4
- Bathrooms: 4
- Full bathrooms: 3
- 1/2 bathrooms: 1
Primary bedroom
- Level: Primary Living Area
Dining room
- Features: Combination
Heating
- Forced Air, Heat Pump, Electric
Cooling
- Central Air, Heat Pump
Appliances
- Included: Vented Exhaust Fan, Gas Cooktop, Built-In Microwave, Disposal, Dishwasher, Wall Oven
- Laundry: Dryer Hookup, Washer Hookup, Laundry Room
Features
- Master Downstairs, Walk-in Closet(s), High Ceilings, Kitchen Island, Ceiling Fan(s), Pantry, Walk-in Shower, Walk-In Closet(s)
- Flooring: Carpet, Laminate, Tile
Interior area
- Total structure area: 3,023
- Total interior livable area: 3,023 sqft
Property
Parking
- Total spaces: 2
- Parking features: Garage Faces Side, Attached, Garage Door Opener, Off Street
- Has attached garage: Yes
Features
- Levels: Two
- Stories: 2
- Patio & porch: Porch, Screened
- Fencing: None
- Waterfront features: Water Access Comm
Lot
- Size: 9,147 sqft
- Dimensions: 66 x 140 x 66 x 140
- Features: Water Access Comm
Details
- Parcel number: R02400002518000
- Zoning: R-15
- Special conditions: Standard
Construction
Type & style
- Home type: SingleFamily
- Property subtype: Single Family Residence
Materials
- Fiber Cement
- Foundation: Raised, Slab
- Roof: Architectural Shingle
Condition
- New construction: Yes
- Year built: 2024
Utilities & green energy
- Sewer: Public Sewer
- Water: Public
- Utilities for property: Natural Gas Connected, Sewer Available, Water Available
Green energy
- Energy efficient items: Thermostat
Community & neighborhood
Security
- Security features: Smoke Detector(s)
Location
- Region: Castle Hayne
- Subdivision: Sunset Reach
HOA & financial
HOA
- Has HOA: Yes
- HOA fee: $2,400 monthly
- Amenities included: Waterfront Community, Clubhouse, Pool, Gated, Jogging Path, Maintenance Common Areas, Maintenance Roads, Management, Marina, Pickleball, Sidewalks, Trail(s)
- Association name: CEPCO
- Association phone: 910-395-1500
Other
Other facts
- Listing agreement: Exclusive Right To Sell
- Listing terms: Cash,Conventional,FHA,VA Loan
- Road surface type: Paved
Price history
| Date | Event | Price |
|---|---|---|
| 2/10/2025 | Sold | $729,000-1.5%$241/sqft |
Source: | ||
| 1/24/2025 | Pending sale | $739,900$245/sqft |
Source: | ||
| 12/22/2024 | Listed for sale | $739,900$245/sqft |
Source: | ||
| 12/16/2024 | Listing removed | $739,900$245/sqft |
Source: | ||
| 9/18/2024 | Price change | $739,900-7.5%$245/sqft |
Source: | ||
Public tax history
| Year | Property taxes | Tax assessment |
|---|---|---|
| 2025 | $2,274 +244% | $587,300 +364.3% |
| 2024 | $661 -2.2% | $126,500 -2.2% |
| 2023 | $676 | $129,400 |
Find assessor info on the county website
Neighborhood: 28429
Nearby schools
GreatSchools rating
- 7/10Castle Hayne ElementaryGrades: PK-5Distance: 4.6 mi
- 9/10Holly Shelter Middle SchoolGrades: 6-8Distance: 4.5 mi
- 4/10Emsley A Laney HighGrades: 9-12Distance: 4.7 mi
Schools provided by the listing agent
- Elementary: Castle Hayne
- Middle: Holly Shelter
- High: Laney
Source: Hive MLS. This data may not be complete. We recommend contacting the local school district to confirm school assignments for this home.
Get pre-qualified for a loan
At Zillow Home Loans, we can pre-qualify you in as little as 5 minutes with no impact to your credit score.An equal housing lender. NMLS #10287.
Sell for more on Zillow
Get a Zillow Showcase℠ listing at no additional cost and you could sell for .
$750,000
2% more+$15,000
With Zillow Showcase(estimated)$765,000

