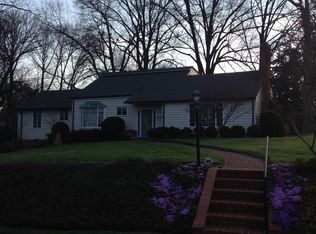Sold for $945,000
$945,000
1109 Rockford Rd, High Point, NC 27262
6beds
6,703sqft
Stick/Site Built, Residential, Single Family Residence
Built in 1963
0.97 Acres Lot
$954,700 Zestimate®
$--/sqft
$5,469 Estimated rent
Home value
$954,700
$878,000 - $1.04M
$5,469/mo
Zestimate® history
Loading...
Owner options
Explore your selling options
What's special
Gracious living throughout, this handsome Emerywood home has 9ft ceilings and gorgeous hardwood floors, formal areas, large fireside den, sunroom and primary bedroom ensuite on the main level. The upper level boasts 4 spacious bedrooms, 2 full baths and a flex room perfect for an inhome office. Lower level provides a large fireside great room, kitchenette, 6th bedroom and full bath. There is a laundry connection on both upper and lower levels, as well as a workshop area on lower level. Current owners have replaced all windows and added a generator that operates a good portion of the home. The home was completely renovated in 2008, including roof, HVAC systems, plumbing and electrical. Situated on .97 acres, the backyard is fenced and provides wonderful privacy. The playset and storage building in backyard convey. Per the owner, the sprinkler system does not work. Loved and well maintained, it is a joy to show!
Zillow last checked: 8 hours ago
Listing updated: January 30, 2025 at 09:48am
Listed by:
Christine Wynne 336-688-2321,
Coldwell Banker Advantage
Bought with:
NONMEMBER NONMEMBER
nonmls
Source: Triad MLS,MLS#: 1133352 Originating MLS: High Point
Originating MLS: High Point
Facts & features
Interior
Bedrooms & bathrooms
- Bedrooms: 6
- Bathrooms: 5
- Full bathrooms: 4
- 1/2 bathrooms: 1
- Main level bathrooms: 2
Primary bedroom
- Level: Main
- Dimensions: 16.92 x 15.33
Bedroom 2
- Level: Upper
- Dimensions: 17.83 x 11.25
Bedroom 3
- Level: Upper
- Dimensions: 18 x 15.42
Bedroom 4
- Level: Upper
- Dimensions: 18.08 x 14.92
Bedroom 5
- Level: Upper
- Dimensions: 16.92 x 15.33
Bedroom 6
- Level: Basement
- Dimensions: 16.42 x 14.33
Den
- Level: Main
- Dimensions: 18.17 x 18.08
Dining room
- Level: Main
- Dimensions: 16.75 x 15.08
Game room
- Level: Basement
- Dimensions: 25.67 x 17.42
Kitchen
- Level: Main
- Dimensions: 22 x 10.75
Laundry
- Level: Basement
- Dimensions: 13 x 9.92
Living room
- Level: Main
- Dimensions: 15.75 x 15.17
Office
- Level: Upper
- Dimensions: 11.25 x 10.5
Other
- Level: Basement
- Dimensions: 30 x 21.5
Sunroom
- Level: Main
- Dimensions: 30.58 x 12
Heating
- Forced Air, Heat Pump, Electric, Natural Gas
Cooling
- Central Air
Appliances
- Included: Microwave, Dishwasher, Disposal, Free-Standing Range, Electric Water Heater
- Laundry: 2nd Dryer Connection, 2nd Washer Connection, Dryer Connection, Laundry Room, In Basement, Washer Hookup
Features
- Built-in Features, Ceiling Fan(s), Dead Bolt(s), Freestanding Tub, In-Law Floorplan, Separate Shower, Solid Surface Counter
- Flooring: Carpet, Tile, Wood
- Basement: Finished, Basement
- Attic: Permanent Stairs,Walk-In
- Number of fireplaces: 2
- Fireplace features: Gas Log, Basement, Den
Interior area
- Total structure area: 6,703
- Total interior livable area: 6,703 sqft
- Finished area above ground: 4,898
- Finished area below ground: 1,805
Property
Parking
- Total spaces: 2
- Parking features: Garage, Driveway, Garage Door Opener, Attached Carport
- Attached garage spaces: 2
- Has carport: Yes
- Has uncovered spaces: Yes
Features
- Levels: Two
- Stories: 2
- Exterior features: Sprinkler System
- Pool features: None
- Fencing: Fenced
Lot
- Size: 0.97 Acres
- Dimensions: 145 x 236 x 172 x 254
- Features: City Lot, Level, Not in Flood Zone, Flat
Details
- Parcel number: 0193856
- Zoning: RS-15
- Special conditions: Owner Sale
- Other equipment: Irrigation Equipment
Construction
Type & style
- Home type: SingleFamily
- Architectural style: Traditional
- Property subtype: Stick/Site Built, Residential, Single Family Residence
Materials
- Brick
Condition
- Year built: 1963
Utilities & green energy
- Sewer: Public Sewer
- Water: Public
Community & neighborhood
Security
- Security features: Security System, Smoke Detector(s)
Location
- Region: High Point
- Subdivision: Emerywood
Other
Other facts
- Listing agreement: Exclusive Right To Sell
- Listing terms: Cash,Conventional
Price history
| Date | Event | Price |
|---|---|---|
| 1/30/2025 | Sold | $945,000 |
Source: | ||
| 12/30/2024 | Pending sale | $945,000 |
Source: | ||
| 12/30/2024 | Listed for sale | $945,000 |
Source: | ||
| 12/30/2024 | Pending sale | $945,000 |
Source: | ||
| 10/31/2024 | Price change | $945,000-5% |
Source: | ||
Public tax history
| Year | Property taxes | Tax assessment |
|---|---|---|
| 2025 | $9,614 | $697,700 |
| 2024 | $9,614 +2.2% | $697,700 |
| 2023 | $9,405 | $697,700 |
Find assessor info on the county website
Neighborhood: 27262
Nearby schools
GreatSchools rating
- 6/10Northwood Elementary SchoolGrades: PK-5Distance: 0.8 mi
- 7/10Ferndale Middle SchoolGrades: 6-8Distance: 1 mi
- 5/10High Point Central High SchoolGrades: 9-12Distance: 1 mi
Get a cash offer in 3 minutes
Find out how much your home could sell for in as little as 3 minutes with a no-obligation cash offer.
Estimated market value
$954,700
