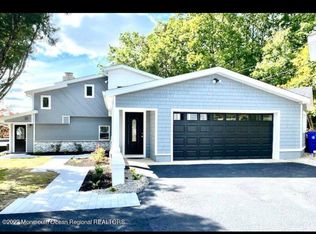Welcome to Park Avenue Estates!
This stunning custom home blends timeless traditional design with luxurious modern finishes. Located on a prestigious corner lot in North Dover, it offers over 6,600 sq ft of refined living space with 7 bedrooms, 6.5 bathrooms, and a full basement.
A grand horseshoe driveway leads to a 3-car garage with sleek Wi-Fi-enabled doors. Inside, a dramatic 2-story foyer with a double staircase sets the tone. The main level includes elegant living and dining spaces, a gourmet marble kitchen with Wolf and Subzero appliances, a sunken great room with coffered ceilings, and a private in-law suite. Upstairs, the lavish primary suite features two walk-in closets, a sitting room, and a spa-like bathroom. Five additional bedrooms and a laundry room complete the second floor.
The 3,200 sq ft unfinished basement offers plenty of rooms for storage, and the large fully fenced backyard is ready to be enjoyed.
Thoughtfully designed by HH Designers and built by Prima Builders, this home includes high-end finishes, smart features, and energy-efficient systems throughout. Experience elevated living at its finest
House for rent
$7,000/mo
1109 Rockefeller Ct, Toms River, NJ 08755
7beds
6,691sqft
Price may not include required fees and charges.
Singlefamily
Available Mon Jun 30 2025
-- Pets
Central air, zoned
-- Laundry
3 Attached garage spaces parking
Forced air, zoned
What's special
- 30 days
- on Zillow |
- -- |
- -- |
Travel times
Start saving for your dream home
Consider a first-time homebuyer savings account designed to grow your down payment with up to a 6% match & 4.15% APY.
Facts & features
Interior
Bedrooms & bathrooms
- Bedrooms: 7
- Bathrooms: 7
- Full bathrooms: 6
- 1/2 bathrooms: 1
Heating
- Forced Air, Zoned
Cooling
- Central Air, Zoned
Features
- Attic, Balcony, Center Hall, Crown Molding, Recessed Lighting
- Flooring: Wood
- Has basement: Yes
- Attic: Yes
Interior area
- Total interior livable area: 6,691 sqft
Property
Parking
- Total spaces: 3
- Parking features: Attached, Driveway, Covered
- Has attached garage: Yes
- Details: Contact manager
Features
- Stories: 2
- Exterior features: Architecture Style: Colonial, Attic, Balcony, Center Hall, Circular Driveway, Crown Molding, Deck, Driveway, Flooring: Wood, Heating system: Forced Air, Heating system: Zoned, Lighting, Oversized, Paved, Recessed Lighting
Details
- Parcel number: 080041000000001007
Construction
Type & style
- Home type: SingleFamily
- Architectural style: Colonial
- Property subtype: SingleFamily
Condition
- Year built: 2022
Community & HOA
Location
- Region: Toms River
Financial & listing details
- Lease term: Contact For Details
Price history
| Date | Event | Price |
|---|---|---|
| 5/30/2025 | Listing removed | $2,400,000$359/sqft |
Source: | ||
| 5/28/2025 | Listed for rent | $7,000$1/sqft |
Source: MOMLS #22515584 | ||
| 4/28/2025 | Price change | $2,400,000-7.7%$359/sqft |
Source: | ||
| 3/10/2025 | Listed for sale | $2,600,000$389/sqft |
Source: | ||
| 1/29/2025 | Pending sale | $2,600,000$389/sqft |
Source: | ||
![[object Object]](https://photos.zillowstatic.com/fp/9e9eb00cd9906bbcc5c0039c6ae49842-p_i.jpg)
