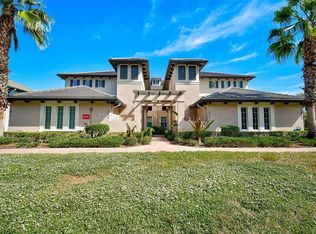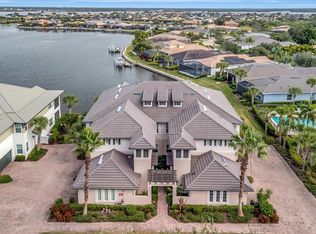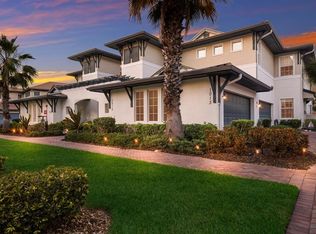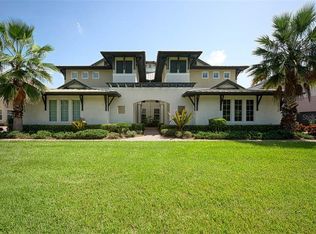Sold for $655,000
$655,000
1109 Riverscape St, Bradenton, FL 34208
3beds
2,332sqft
Condominium
Built in 2011
-- sqft lot
$643,600 Zestimate®
$281/sqft
$3,979 Estimated rent
Home value
$643,600
$592,000 - $695,000
$3,979/mo
Zestimate® history
Loading...
Owner options
Explore your selling options
What's special
Coastal Boating and Recreation found in this meticulously designed 3-bedroom, 2-bath Carriage Home nestled within the 24 hour Guard Gated Tidewater Preserve community in Bradenton, Florida. This residence offers 2,332 sq ft of thoughtfully appointed living space, complemented by a private elevator for seamless access to the second floor. Built with concrete block construction, the home is fortified with impact-resistant windows and doors, ensuring both safety and energy efficiency. The expansive 2-car garage provides ample storage, catering to the needs of modern homeowners, and for the allergy sufferers this house is and has always been pets free. Inside, the home boasts a spacious open floor plan adorned with high ceilings and elegant finishes. The kitchen is a culinary enthusiast's dream, featuring 42" cabinetry, granite countertops, a stylish backsplash, and top-tier stainless steel appliances. Designer touches throughout include crown molding, updated light fixtures, and diagonally set tile flooring in the main living areas. The master suite offers a serene retreat, complete with a walk-in closet equipped with custom built-ins to accommodate an extensive wardrobe. Beautiful morning sunrise greets you as you step outside to the screened and covered lanai, where you can unwind while taking in views of the tranquil lagoon and marina, featuring rentable slips with 14,000 and 16,000 pound lifts available immediately. This safe harbor is tranquil, private, and most importantly secure. Private lift hoist you into the Manatee River. Whether it's enjoying a morning coffee or afternoon fishing, this outdoor space enhances the home's appeal. Tidewater Preserve is renowned for its resort-style amenities, in addition to the Marina enjoy a canoe and kayak launch, three Har-Tru tennis courts, and a clubhouse featuring a fitness center and resort-style pool. The community also offers a dog park, walking trails, and is conveniently located near shopping, dining, and the beautiful Gulf Coast beaches. With its blend of luxury, convenience, and natural beauty, 1109 Riverscape Street presents an exceptional opportunity to experience the best of Florida living.
Zillow last checked: 8 hours ago
Listing updated: October 14, 2025 at 08:22am
Listing Provided by:
Ervina Fink 941-587-1855,
PLATINUM REAL ESTATE 888-974-7253,
Timothy Fink 440-862-7100,
PLATINUM REAL ESTATE
Bought with:
Angelica Ridley, 3504694
KELLER WILLIAMS ON THE WATER S
Laura Rode, 3307175
KELLER WILLIAMS ON THE WATER S
Source: Stellar MLS,MLS#: A4649984 Originating MLS: Sarasota - Manatee
Originating MLS: Sarasota - Manatee

Facts & features
Interior
Bedrooms & bathrooms
- Bedrooms: 3
- Bathrooms: 2
- Full bathrooms: 2
Primary bedroom
- Features: Walk-In Closet(s)
- Level: First
- Area: 192 Square Feet
- Dimensions: 16x12
Bedroom 2
- Features: Built-in Closet
- Level: First
- Area: 165 Square Feet
- Dimensions: 15x11
Bedroom 3
- Features: Built-in Closet
- Level: Second
- Area: 156 Square Feet
- Dimensions: 13x12
Balcony porch lanai
- Level: Second
- Area: 216 Square Feet
- Dimensions: 24x9
Dinette
- Level: Second
- Area: 130 Square Feet
- Dimensions: 13x10
Dining room
- Level: Second
- Area: 88 Square Feet
- Dimensions: 11x8
Great room
- Level: Second
- Area: 224 Square Feet
- Dimensions: 16x14
Kitchen
- Level: Second
- Area: 110 Square Feet
- Dimensions: 11x10
Heating
- Heat Pump
Cooling
- Central Air
Appliances
- Included: Dishwasher, Disposal, Dryer, Microwave, Range, Refrigerator, Tankless Water Heater, Washer
- Laundry: Inside, Laundry Room
Features
- Built-in Features, Ceiling Fan(s), Elevator, Kitchen/Family Room Combo, Open Floorplan, Solid Surface Counters, Solid Wood Cabinets, Split Bedroom, Stone Counters, Walk-In Closet(s)
- Flooring: Carpet, Tile
- Doors: Sliding Doors
- Windows: Blinds, Window Treatments
- Has fireplace: No
Interior area
- Total structure area: 2,590
- Total interior livable area: 2,332 sqft
Property
Parking
- Total spaces: 2
- Parking features: Driveway, Garage Door Opener, Garage Faces Side
- Attached garage spaces: 2
- Has uncovered spaces: Yes
- Details: Garage Dimensions: 20x24
Accessibility
- Accessibility features: Accessible Elevator Installed, Accessible Hallway(s), Accessible Central Living Area, Central Living Area
Features
- Levels: Two
- Stories: 2
- Patio & porch: Covered, Enclosed, Screened
- Exterior features: Irrigation System, Sidewalk
- Pool features: Heated, In Ground
- Has view: Yes
- View description: Water, Lagoon
- Has water view: Yes
- Water view: Water,Lagoon
- Waterfront features: Waterfront, Lagoon, Marina Access, Seawall
- Body of water: LAGOON
Lot
- Features: FloodZone, City Lot, Sidewalk
- Residential vegetation: Mature Landscaping, Trees/Landscaped
Details
- Additional structures: Boat House
- Parcel number: 1100020159
- Zoning: PDMU
- Special conditions: None
Construction
Type & style
- Home type: Condo
- Architectural style: Florida
- Property subtype: Condominium
Materials
- Block, Concrete, Stucco
- Foundation: Slab
- Roof: Tile
Condition
- New construction: No
- Year built: 2011
Details
- Builder name: WCI
Utilities & green energy
- Sewer: Public Sewer
- Water: Public
- Utilities for property: BB/HS Internet Available, Cable Connected, Electricity Connected, Sewer Connected, Water Connected
Community & neighborhood
Security
- Security features: Security Gate, Smoke Detector(s)
Community
- Community features: Boat Slip, Dock, Fishing, Marina, Water Access, Waterfront, Association Recreation - Owned, Community Mailbox, Deed Restrictions, Fitness Center, Park, Playground, Pool, Sidewalks, Special Community Restrictions, Tennis Court(s)
Location
- Region: Bradenton
- Subdivision: THE LAGOON I AT TIDEWATER PRESERVE AMD
HOA & financial
HOA
- Has HOA: No
- HOA fee: $875 monthly
- Amenities included: Cable TV, Clubhouse, Gated, Maintenance, Optional Additional Fees, Park, Playground, Pool, Recreation Facilities, Security, Tennis Court(s), Trail(s)
- Services included: Cable TV, Community Pool, Reserve Fund, Fidelity Bond, Insurance, Internet, Maintenance Structure, Maintenance Grounds, Manager, Pest Control, Private Road, Recreational Facilities, Security
- Association name: Castle Management
- Association phone: 941-745-1092
- Second association name: Tidewater Preserve
Other fees
- Pet fee: $0 monthly
Other financial information
- Total actual rent: 0
Other
Other facts
- Listing terms: Cash,Conventional
- Ownership: Condominium
- Road surface type: Paved, Asphalt
Price history
| Date | Event | Price |
|---|---|---|
| 10/14/2025 | Sold | $655,000-3.5%$281/sqft |
Source: | ||
| 8/24/2025 | Pending sale | $679,000$291/sqft |
Source: | ||
| 5/30/2025 | Price change | $679,000-2.9%$291/sqft |
Source: | ||
| 4/25/2025 | Listed for sale | $699,000+2.8%$300/sqft |
Source: | ||
| 10/20/2022 | Sold | $680,000-2.9%$292/sqft |
Source: Public Record Report a problem | ||
Public tax history
| Year | Property taxes | Tax assessment |
|---|---|---|
| 2024 | $6,736 +1.2% | $406,183 +3% |
| 2023 | $6,658 -14.3% | $394,352 +5.4% |
| 2022 | $7,769 +16.3% | $374,000 +10% |
Find assessor info on the county website
Neighborhood: Tidewater Preserve
Nearby schools
GreatSchools rating
- 6/10Freedom Elementary SchoolGrades: PK-5Distance: 3.9 mi
- 8/10Carlos E. Haile Middle SchoolGrades: 6-8Distance: 4 mi
- 4/10Parrish Community High SchoolGrades: Distance: 6 mi
Schools provided by the listing agent
- Elementary: Freedom Elementary
- Middle: Carlos E. Haile Middle
- High: Braden River High
Source: Stellar MLS. This data may not be complete. We recommend contacting the local school district to confirm school assignments for this home.
Get a cash offer in 3 minutes
Find out how much your home could sell for in as little as 3 minutes with a no-obligation cash offer.
Estimated market value$643,600
Get a cash offer in 3 minutes
Find out how much your home could sell for in as little as 3 minutes with a no-obligation cash offer.
Estimated market value
$643,600



