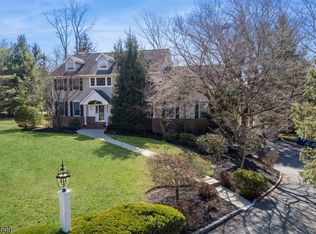GORGEOUS & WELL MAINTAINED BRICK-FRONT CENTER HALL COLONIAL W/SIDE-ENTRY GARAGE, LOCATED ON QUIET PRIVATE ROAD. 2 STORIES FOYER W/ ELEGANT SPIRAL STAIRCASE. REFINISHED HARDWOOD FLOORS THROUGHOUT. FRESHLY PAINTED. UPGRADED KITCHEN W/ 42" MAPLE CABINETS & GRANITE COUNTER TOPS& S.S. APPLIANCES. & CENTER ISLAND 9 FOOT CEILING ON FIRST FLOOR. MASTER BEDROOM W/ TRAY CEILING & SITTING ROOM & WALK-IN CLOSET. LUXURY MASTER BATH W/GRANITE FLOOR, JACUZZI & DUAL VANITY. IST FLOOR FURNACE & WATER HEATER (2015), 2ND FLOORS A/C & FURNACE (2011), 1ST FLOOR A/C (2010). BEAUTIFUL HOME WITH MANY UPGRADES. IT'S A MUST SEE!!
This property is off market, which means it's not currently listed for sale or rent on Zillow. This may be different from what's available on other websites or public sources.
