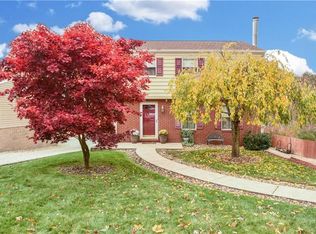Sold for $160,000 on 10/04/24
$160,000
1109 Rankin Rd, White Oak, PA 15131
4beds
1,300sqft
Single Family Residence
Built in 1975
7,008.8 Square Feet Lot
$162,300 Zestimate®
$123/sqft
$1,801 Estimated rent
Home value
$162,300
$149,000 - $177,000
$1,801/mo
Zestimate® history
Loading...
Owner options
Explore your selling options
What's special
This beautiful 1,300 square foot 2 story home sits on a 0.16 acre lot and features a charming exterior with brick construction. The welcoming entryway leads into a spacious layout with abundant natural light. The kitchen offers lovely dark toned cabinetry complimented by gorgeous granite countertops, as well as stainless steel appliances and an updated design. Upstairs, the spacious primary bedroom is accompanied by three additional bedrooms offering enough space for everyone. The bathroom features ample storage and elegant fixtures. The home also includes a first-floor powder room and a finished basement, offering additional flexibility. The property's peaceful setting is complemented by a spacious flat yard with mature trees, creating a tranquil atmosphere. The neutral decor and tones throughout the home contribute to an inviting and versatile ambiance. This is one you don't want to miss!
Zillow last checked: 8 hours ago
Listing updated: October 04, 2024 at 11:17am
Listed by:
Teresa Countryman 724-864-2121,
COLDWELL BANKER REALTY
Bought with:
Julian Hidalgo, RS366640
BERKSHIRE HATHAWAY THE PREFERRED REALTY
Source: WPMLS,MLS#: 1670133 Originating MLS: West Penn Multi-List
Originating MLS: West Penn Multi-List
Facts & features
Interior
Bedrooms & bathrooms
- Bedrooms: 4
- Bathrooms: 2
- Full bathrooms: 1
- 1/2 bathrooms: 1
Primary bedroom
- Level: Upper
- Dimensions: 13x13
Bedroom 2
- Level: Upper
- Dimensions: 10x12
Bedroom 3
- Level: Upper
- Dimensions: 9x12
Bedroom 4
- Level: Upper
- Dimensions: 9x9
Dining room
- Level: Main
- Dimensions: 10x11
Entry foyer
- Level: Main
- Dimensions: 3x7
Game room
- Level: Lower
- Dimensions: 17x21
Kitchen
- Level: Main
- Dimensions: 10x11
Laundry
- Level: Lower
Living room
- Level: Main
- Dimensions: 12x17
Heating
- Forced Air, Gas
Cooling
- Central Air
Appliances
- Included: Some Gas Appliances, Dishwasher, Microwave, Refrigerator, Stove
Features
- Window Treatments
- Flooring: Carpet, Ceramic Tile, Laminate
- Windows: Window Treatments
- Basement: Finished,Walk-Out Access
Interior area
- Total structure area: 1,300
- Total interior livable area: 1,300 sqft
Property
Parking
- Total spaces: 3
- Parking features: Off Street
Features
- Levels: Two
- Stories: 2
- Pool features: None
Lot
- Size: 7,008 sqft
- Dimensions: 0.1609
Details
- Parcel number: 0650E00036000000
Construction
Type & style
- Home type: SingleFamily
- Architectural style: Colonial,Two Story
- Property subtype: Single Family Residence
Materials
- Brick
- Roof: Composition
Condition
- Resale
- Year built: 1975
Utilities & green energy
- Sewer: Public Sewer
- Water: Public
Community & neighborhood
Location
- Region: White Oak
Price history
| Date | Event | Price |
|---|---|---|
| 10/4/2024 | Sold | $160,000-3%$123/sqft |
Source: | ||
| 9/7/2024 | Contingent | $164,900$127/sqft |
Source: | ||
| 9/5/2024 | Listed for sale | $164,900+149.8%$127/sqft |
Source: | ||
| 10/17/2014 | Sold | $66,000-11.9%$51/sqft |
Source: | ||
| 8/8/2014 | Listed for sale | $74,900$58/sqft |
Source: Howard Hanna - Norwin #1021975 | ||
Public tax history
| Year | Property taxes | Tax assessment |
|---|---|---|
| 2026 | $2,440 +4.5% | $67,300 |
| 2025 | $2,335 +633.4% | $67,300 |
| 2024 | $318 | $67,300 |
Find assessor info on the county website
Neighborhood: 15131
Nearby schools
GreatSchools rating
- NAFrancis Mcclure Primary SchoolGrades: K-2Distance: 2 mi
- 3/10Founders Hall SchoolGrades: 6-8Distance: 2.6 mi
- 3/10Mckeesport Area Senior High SchoolGrades: 9-12Distance: 2.5 mi
Schools provided by the listing agent
- District: McKeesport Area
Source: WPMLS. This data may not be complete. We recommend contacting the local school district to confirm school assignments for this home.

Get pre-qualified for a loan
At Zillow Home Loans, we can pre-qualify you in as little as 5 minutes with no impact to your credit score.An equal housing lender. NMLS #10287.
