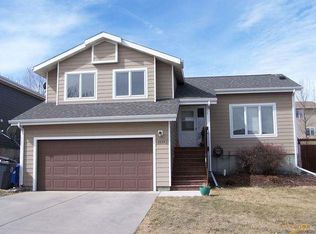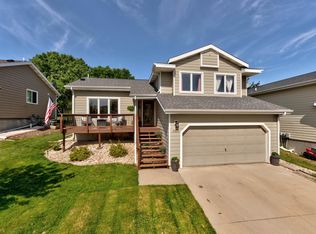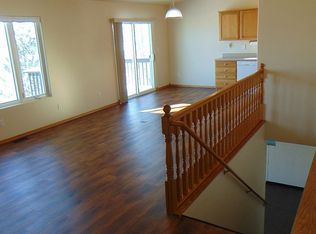Sold for $340,000 on 10/02/23
$340,000
1109 Range View Cir, Rapid City, SD 57701
3beds
2,116sqft
Site Built
Built in 1990
6,098.4 Square Feet Lot
$363,200 Zestimate®
$161/sqft
$2,203 Estimated rent
Home value
$363,200
$345,000 - $381,000
$2,203/mo
Zestimate® history
Loading...
Owner options
Explore your selling options
What's special
Listed by Shauna Sheets, KWBH, 605-545-5430. This move in ready 1.5 story home with updates inside and out is ready for new owners! *In the last 5 years, sellers have updated fixtures and finishes throughout, opened the wall between the kitchen and living room, finished the basement bonus room, painted the interior, installed a pergola on the back deck, replaced the air conditioner, and more! *Take the stairs up to the covered front stoop and into this home offering 3 bedrooms, 2.5 bathrooms and 2,116sqft *Enjoy the open flow of the main level, starting with a corner kitchen that flows into the comfortable living room *Good cabinet and counter space, a stainless steel fridge, sink and upgraded faucet all make meal prep a breeze, and the corner pantry gives tons of storage space *Upstairs houses the home's 3 bedrooms, including the spacious master suite with private ensuite bathroom and walk-in closet *The lower level has a comfortable family room, half bathroom, laundry space in the hall closet, and access to the garage and basement level bonus room *The basement has a spacious storage room and upgraded electrical so bring your surround sound system, in home theatre set up, or use as a perfect space for musicians *Drive under garage with storage space and seller added pedestrian door to side yard *Great entertaining space on the pergola covered back deck, overlooking the fully privacy fenced yard with mature trees, lilac bushes and rock edging throughout
Zillow last checked: 8 hours ago
Listing updated: October 02, 2023 at 04:41pm
Listed by:
Shauna Sheets,
Keller Williams Realty Black Hills SP
Bought with:
Kasondra Brooke
Source: Mount Rushmore Area AOR,MLS#: 77757
Facts & features
Interior
Bedrooms & bathrooms
- Bedrooms: 3
- Bathrooms: 3
- Full bathrooms: 2
- 1/2 bathrooms: 1
Primary bedroom
- Description: WALK IN CLOSET
- Level: Upper
- Area: 143
- Dimensions: 11 x 13
Bedroom 2
- Level: Upper
- Area: 99
- Dimensions: 11 x 9
Bedroom 3
- Level: Upper
- Area: 143
- Dimensions: 11 x 13
Dining room
- Level: Main
Kitchen
- Level: Main
- Dimensions: 10 x 9
Living room
- Level: Main
- Area: 285
- Dimensions: 19 x 15
Heating
- Natural Gas, Forced Air
Cooling
- Refrig. C/Air
Appliances
- Included: Dishwasher, Disposal, Refrigerator, Gas Range Oven, Microwave
- Laundry: Lower Level
Features
- Vaulted Ceiling(s), Walk-In Closet(s), Ceiling Fan(s)
- Flooring: Carpet, Vinyl, Laminate
- Windows: Window Coverings(Some)
- Basement: Partial,Partially Finished
- Number of fireplaces: 1
- Fireplace features: None
Interior area
- Total structure area: 2,116
- Total interior livable area: 2,116 sqft
Property
Parking
- Total spaces: 2
- Parking features: Two Car, Attached, Underground
- Attached garage spaces: 2
Features
- Levels: One and One Half
- Stories: 1
- Patio & porch: Covered Deck, Covered Stoop
- Fencing: Wood
Lot
- Size: 6,098 sqft
- Features: Lawn, Rock, Trees
Details
- Parcel number: 3818402057
Construction
Type & style
- Home type: SingleFamily
- Property subtype: Site Built
Materials
- Frame
- Roof: Composition
Condition
- Year built: 1990
Community & neighborhood
Location
- Region: Rapid City
- Subdivision: Dakota Ridge
Other
Other facts
- Listing terms: Cash,New Loan
- Road surface type: Paved
Price history
| Date | Event | Price |
|---|---|---|
| 11/1/2023 | Listing removed | -- |
Source: Zillow Rentals | ||
| 10/26/2023 | Listed for rent | $2,000$1/sqft |
Source: Zillow Rentals | ||
| 10/2/2023 | Sold | $340,000-1.4%$161/sqft |
Source: | ||
| 9/21/2023 | Contingent | $345,000$163/sqft |
Source: | ||
| 9/18/2023 | Listed for sale | $345,000+50%$163/sqft |
Source: | ||
Public tax history
| Year | Property taxes | Tax assessment |
|---|---|---|
| 2025 | $4,681 +27.2% | $329,500 -4.3% |
| 2024 | $3,680 +9.2% | $344,200 +6.1% |
| 2023 | $3,369 +7.9% | $324,500 +18.2% |
Find assessor info on the county website
Neighborhood: 57701
Nearby schools
GreatSchools rating
- 7/10Grandview Elementary - 06Grades: K-5Distance: 1.2 mi
- 3/10South Middle School - 36Grades: 6-8Distance: 1.7 mi
- 2/10Central High School - 41Grades: 9-12Distance: 3.5 mi

Get pre-qualified for a loan
At Zillow Home Loans, we can pre-qualify you in as little as 5 minutes with no impact to your credit score.An equal housing lender. NMLS #10287.


