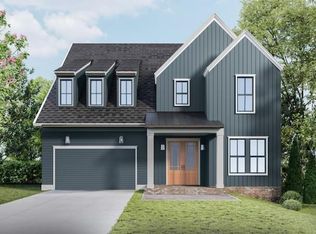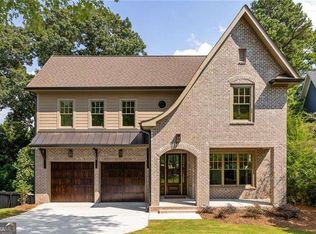Gorgeous Custom Construction! Coming soon in Sought-After Woodland Hills, this immaculate home by Atlanta Remodeling & Construction delivers 5 Bedrooms and 4 Bathrooms across 3,350 square feet of curated living space. A Large Entry Foyer welcomes you inside. Hardwood Floors and Designer Fixtures lead into an Impressive Open Floorplan, ideal for entertaining. Enjoy open sightlines from an Inspired Chef's Kitchen with Professional-Grade Appliances, through a Central Dining Room, and into a Fireside Family Room with Modern Panel Accents. A Mud Room, Walk-In Pantry, and Guest Suite complete the Main Level. Upstairs, an Oversized Master Suite offers the perfect place to unwind with Two Walk-In Closets alongside a Spa-Style Bathroom featuring Double Vanities, Soaking Tub, and Frameless Glass Shower. Three Additional Bedrooms each enjoy an attached Bathroom. An Unfinished Basement makes for Easy Expansion with Plans for a 6th Bedroom, Additional Bathroom, and Large Bonus Room. A Two-Car Garage welcomes you home! Minutes from Midtown, Buckhead, Piedmont Park, The BeltLine, Emory University, Morningside Nature Preserve, and so much more!
This property is off market, which means it's not currently listed for sale or rent on Zillow. This may be different from what's available on other websites or public sources.

