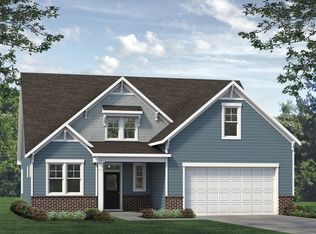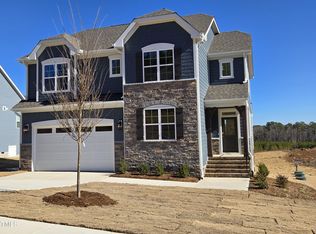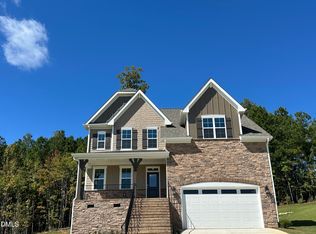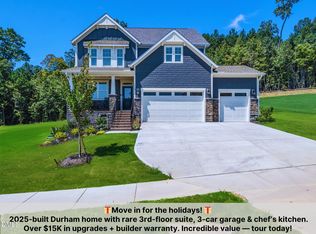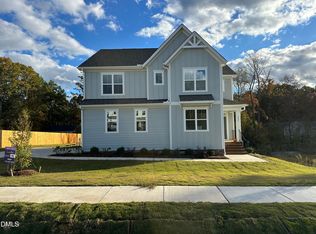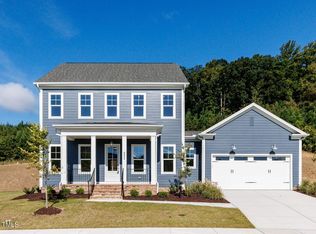1109 Prominence Dr HOMESITE 17, Durham, NC 27712
Newly built
No waiting required — this home is brand new and ready for you to move in.
What's special
- 448 days |
- 49 |
- 0 |
Zillow last checked: 18 hours ago
Listing updated: 18 hours ago
McKee Homes
Travel times
Schedule tour
Select your preferred tour type — either in-person or real-time video tour — then discuss available options with the builder representative you're connected with.
Facts & features
Interior
Bedrooms & bathrooms
- Bedrooms: 3
- Bathrooms: 3
- Full bathrooms: 2
- 1/2 bathrooms: 1
Interior area
- Total interior livable area: 2,533 sqft
Video & virtual tour
Property
Parking
- Total spaces: 2
- Parking features: Garage
- Garage spaces: 2
Features
- Levels: 2.0
- Stories: 2
Details
- Parcel number: 0
Construction
Type & style
- Home type: SingleFamily
- Property subtype: Single Family Residence
Condition
- New Construction
- New construction: Yes
- Year built: 2025
Details
- Builder name: McKee Homes
Community & HOA
Community
- Subdivision: The View
HOA
- Has HOA: Yes
Location
- Region: Durham
Financial & listing details
- Price per square foot: $257/sqft
- Date on market: 9/20/2024
About the community
Source: McKee Homes
5 homes in this community
Available homes
| Listing | Price | Bed / bath | Status |
|---|---|---|---|
Current home: 1109 Prominence Dr HOMESITE 17 | $649,990 | 3 bed / 3 bath | Move-in ready |
| 1109 Prominence Dr | $619,900 | 3 bed / 3 bath | Available |
| 5857 Genesee Dr | $639,000 | 3 bed / 3 bath | Available |
| 1108 Prominence Dr | $639,900 | 4 bed / 3 bath | Available |
| 2004 Upland Ln | $669,051 | 4 bed / 3 bath | Available |
Source: McKee Homes
Contact builder

By pressing Contact builder, you agree that Zillow Group and other real estate professionals may call/text you about your inquiry, which may involve use of automated means and prerecorded/artificial voices and applies even if you are registered on a national or state Do Not Call list. You don't need to consent as a condition of buying any property, goods, or services. Message/data rates may apply. You also agree to our Terms of Use.
Learn how to advertise your homesEstimated market value
Not available
Estimated sales range
Not available
Not available
Price history
| Date | Event | Price |
|---|---|---|
| 1/17/2025 | Price change | $649,990-0.4%$257/sqft |
Source: | ||
| 8/13/2024 | Listed for sale | $652,302$258/sqft |
Source: | ||
Public tax history
Monthly payment
Neighborhood: 27712
Nearby schools
GreatSchools rating
- 4/10Little River ElementaryGrades: PK-8Distance: 4.3 mi
- 2/10Northern HighGrades: 9-12Distance: 1.6 mi
- 7/10George L Carrington MiddleGrades: 6-8Distance: 1.6 mi
Schools provided by the builder
- Elementary: Eno Valley
- Middle: Carrington
- High: Northern
- District: Durham
Source: McKee Homes. This data may not be complete. We recommend contacting the local school district to confirm school assignments for this home.
