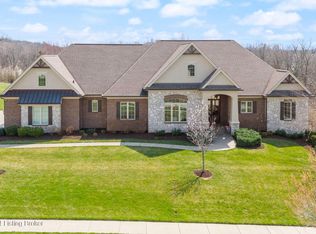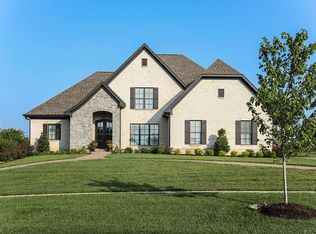Welcome to this stunning luxury home built in Poplar Woods. Immaculate landscaping and curb appeal set the tone for this impressive home. Located in the prestigious Oldham County School system, this open-concept home has beautiful wide plank sprawling hardwood floors, vaulted ceilings & grand fireplaces with custom craftsman built-ins. The first floor features a formal dining room, large laundry room, grand study with floor-to-ceiling wood detail, MASTER BEDROOM with tray ceilings and a walkout to the back patio. The master bathroom is incredible with a jetted tub, glass enclosed tile shower with built-in bench, a custom inlay flooring tile design, dual walk-in closets and dual granite counter vanities. The Chef's kitchen is well-appointed with high-end stainless GE Profile & KitchenAid Welcome to this stunning luxury home built in Poplar Woods. Immaculate landscaping and curb appeal set the tone for this impressive home. Located in the prestigious Oldham County School system, this open-concept home has beautiful wide plank sprawling hardwood floors, vaulted ceilings & grand fireplaces with custom craftsman built-ins. The first floor features a formal dining room, large laundry room, grand study with floor-to-ceiling wood detail, MASTER BEDROOM with tray ceilings and a walkout to the back patio. The master bathroom is incredible with a jetted tub, glass enclosed tile shower with built-in bench, a custom inlay flooring tile design, dual walk-in closets and dual granite counter vanities. The Chef's kitchen is well-appointed with high-end stainless GE Profile & KitchenAid appliances. The second floor features a bedroom with an en suite bathroom and two additional bedrooms adjoined by a Jack and Jill bathroom. Bonus room accessed through secret entry way disguised as a bookshelf great for a craft room or playroom! The natural light floods through the exquisite windows throughout. Enjoy the fully finished basement with all the amenities newly installed luxury vinyl plank floors run throughout the family room. Custom stone-faced bar fully equipped with granite countertops and tile backsplash, refrigerator and dishwasher make this space ideal for entertaining. Off the basement family room is a theatre room with stadium style seating already wired for surround sound. There is an additional room used as a fifth bedroom with ensuite bathroom, workout room with commercial, heavy duty rubber flooring and large storage room with shelving. Attached 3 car-garage for extra storage! Step outside to enjoy the beautiful back porch, outdoor fireplace and spacious land. Wonderful space for hosting guests both inside and out! SCHEDULE your showing TODAY. This house is one you'll fall in love with!
This property is off market, which means it's not currently listed for sale or rent on Zillow. This may be different from what's available on other websites or public sources.

