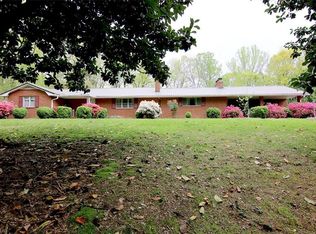Sold for $379,900
$379,900
1109 Petree Rd, Winston Salem, NC 27106
4beds
2,169sqft
Stick/Site Built, Residential, Single Family Residence
Built in 1972
2.63 Acres Lot
$379,800 Zestimate®
$--/sqft
$2,139 Estimated rent
Home value
$379,800
$346,000 - $418,000
$2,139/mo
Zestimate® history
Loading...
Owner options
Explore your selling options
What's special
NEW PRICE - Situated on 2.6 acres, this charming all-brick home offers privacy and serenity with beautiful mature trees and ample outdoor space for entertaining. Inside, enjoy traditional living with hardwood floors throughout. The large laundry room includes a convenient sink, while an unfinished basement provides excellent storage or workshop potential. Step outside onto the nice deck overlooking the private backyard. A new gas furnace installed in 2024 ensures year-round comfort. Complete with a 2-car side entry garage and a paved drive, this peaceful retreat is conveniently located near shopping, schools, and hospitals.
Zillow last checked: 8 hours ago
Listing updated: February 20, 2025 at 01:13pm
Listed by:
Pamelia Matthews 336-782-4884,
Howard Hanna Allen Tate - Winston Salem
Bought with:
Michael Ferrin, 275814
Leonard Ryden Burr Real Estate
Source: Triad MLS,MLS#: 1156133 Originating MLS: Winston-Salem
Originating MLS: Winston-Salem
Facts & features
Interior
Bedrooms & bathrooms
- Bedrooms: 4
- Bathrooms: 2
- Full bathrooms: 2
- Main level bathrooms: 2
Primary bedroom
- Level: Main
- Dimensions: 11.17 x 15.67
Bedroom 2
- Level: Main
- Dimensions: 13.25 x 11.83
Bedroom 3
- Level: Main
- Dimensions: 13.17 x 10.67
Bedroom 4
- Level: Main
- Dimensions: 10.25 x 10.67
Breakfast
- Level: Main
- Dimensions: 11.58 x 9.17
Den
- Level: Main
- Dimensions: 22.58 x 14.08
Dining room
- Level: Main
- Dimensions: 11.25 x 11.42
Entry
- Level: Main
- Dimensions: 4.75 x 15.67
Kitchen
- Level: Main
- Dimensions: 9.5 x 14.08
Laundry
- Level: Main
- Dimensions: 10.75 x 6.25
Living room
- Level: Main
- Dimensions: 20.5 x 13.5
Heating
- Fireplace(s), Forced Air, Natural Gas, Wood
Cooling
- Central Air
Appliances
- Included: Microwave, Dishwasher, Exhaust Fan, Free-Standing Range, Gas Water Heater
- Laundry: Dryer Connection, Main Level, Washer Hookup
Features
- Built-in Features, Ceiling Fan(s), Dead Bolt(s), Separate Shower
- Flooring: Vinyl, Wood
- Doors: Storm Door(s)
- Windows: Storm Window(s)
- Basement: Unfinished, Basement
- Attic: Pull Down Stairs
- Number of fireplaces: 2
- Fireplace features: Basement, Den
Interior area
- Total structure area: 4,145
- Total interior livable area: 2,169 sqft
- Finished area above ground: 2,169
Property
Parking
- Total spaces: 2
- Parking features: Driveway, Garage, Paved, Attached, Garage Faces Side
- Attached garage spaces: 2
- Has uncovered spaces: Yes
Features
- Levels: One
- Stories: 1
- Pool features: None
- Fencing: None
Lot
- Size: 2.63 Acres
- Features: City Lot, Partially Cleared, Partially Wooded, Rolling Slope, Sloped, Not in Flood Zone
- Residential vegetation: Partially Wooded
Details
- Parcel number: 6806599224
- Zoning: RS9
- Special conditions: Owner Sale
Construction
Type & style
- Home type: SingleFamily
- Architectural style: Ranch
- Property subtype: Stick/Site Built, Residential, Single Family Residence
Materials
- Brick
Condition
- Year built: 1972
Utilities & green energy
- Sewer: Private Sewer, Septic Tank
- Water: Public
Community & neighborhood
Security
- Security features: Security System, Smoke Detector(s)
Location
- Region: Winston Salem
Other
Other facts
- Listing agreement: Exclusive Right To Sell
- Listing terms: Cash,Conventional
Price history
| Date | Event | Price |
|---|---|---|
| 2/18/2025 | Sold | $379,900-4.8% |
Source: | ||
| 1/20/2025 | Pending sale | $399,000 |
Source: | ||
| 1/9/2025 | Price change | $399,000-4.8% |
Source: | ||
| 12/8/2024 | Price change | $419,000-3.1% |
Source: | ||
| 10/21/2024 | Price change | $432,400-1.7% |
Source: | ||
Public tax history
| Year | Property taxes | Tax assessment |
|---|---|---|
| 2025 | $3,407 +9.6% | $309,100 +39.5% |
| 2024 | $3,107 +4.8% | $221,500 |
| 2023 | $2,965 +1.9% | $221,500 |
Find assessor info on the county website
Neighborhood: 27106
Nearby schools
GreatSchools rating
- 9/10Jefferson ElementaryGrades: PK-5Distance: 0.8 mi
- 6/10Jefferson MiddleGrades: 6-8Distance: 1.3 mi
- 4/10Mount Tabor HighGrades: 9-12Distance: 1.2 mi
Schools provided by the listing agent
- Elementary: Jefferson
- Middle: Jefferson
- High: Mt. Tabor
Source: Triad MLS. This data may not be complete. We recommend contacting the local school district to confirm school assignments for this home.
Get a cash offer in 3 minutes
Find out how much your home could sell for in as little as 3 minutes with a no-obligation cash offer.
Estimated market value$379,800
Get a cash offer in 3 minutes
Find out how much your home could sell for in as little as 3 minutes with a no-obligation cash offer.
Estimated market value
$379,800
