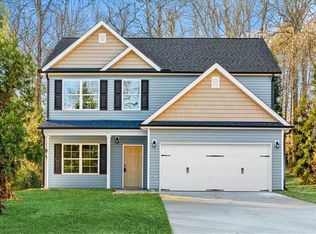Great potential for investors. Brick ranch with basement. 1105 Penny rd lot is included. Sold as is. Cash offers. Located near shopping, dining, lake, & parks.
This property is off market, which means it's not currently listed for sale or rent on Zillow. This may be different from what's available on other websites or public sources.
