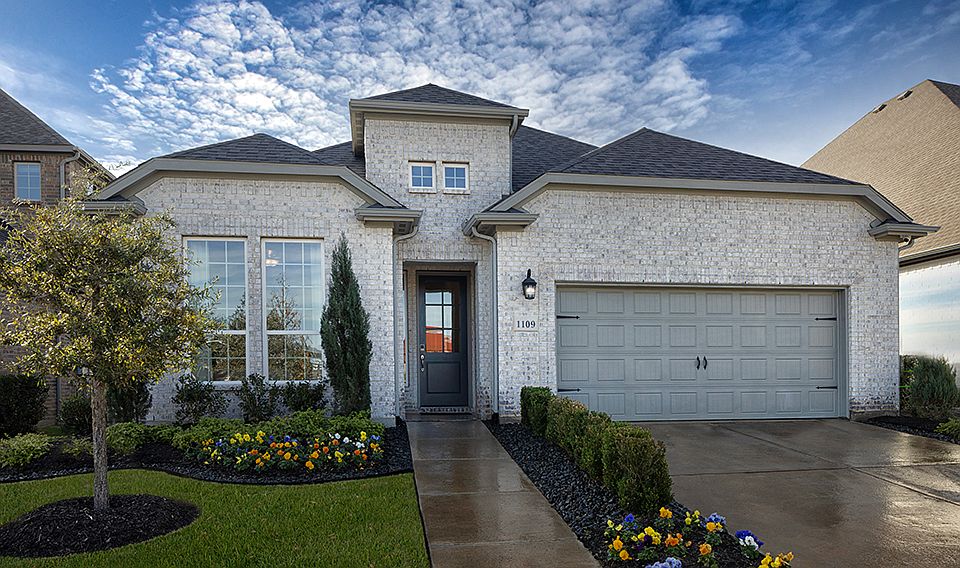MLS#20898289 MODEL HOME AVAILABLE NOW! New Construction - Built by Taylor Morrison, Ready Now! Welcome to the Merlot Model Home at The Ridge at Northlake—a beautifully crafted one-story model home showcasing exceptional designer upgrades and finishes throughout. This thoughtfully designed retreat features 4 spacious bedrooms and a bright, open-concept layout that effortlessly blends style and comfort. At the heart of the home, the gourmet kitchen flows seamlessly into the inviting gathering room and casual dining area, perfect for hosting or enjoying quiet nights in. A cozy fireplace adds warmth and charm to the family room, making it an ideal spot to relax and unwind. Just off the foyer, a versatile flex room offers the perfect space for a home office, playroom, or creative studio—tailored to fit your lifestyle. Step outside to the covered outdoor living area, an ideal extension of your living space that invites you to enjoy the outdoors year-round. The private owner’s suite is a true sanctuary, complete with a luxurious soaking tub, separate shower, and a spacious walk-in closet. More than just a house, the Merlot is a stylish, welcoming escape designed to elevate everyday living. Structural options added include: Additional bedroom, soaking tub in owner's suite, extended owner's suite, covered outdoor living, fireplace, gourmet kitchen 2 and tray ceiling package.
New construction
$549,900
1109 Orchard Pass, Northlake, TX 76226
4beds
2,379sqft
Single Family Residence
Built in 2025
6,189 sqft lot
$-- Zestimate®
$231/sqft
$117/mo HOA
What's special
Cozy fireplaceSpacious walk-in closetLuxurious soaking tubVersatile flex roomGourmet kitchenOpen-concept layout
- 74 days
- on Zillow |
- 698 |
- 32 |
Zillow last checked: 7 hours ago
Listing updated: June 18, 2025 at 08:05am
Listed by:
Bobbie Alexander 0442092 469-252-2306,
Alexander Properties - Dallas 469-252-2306
Source: NTREIS,MLS#: 20898289
Travel times
Schedule tour
Select your preferred tour type — either in-person or real-time video tour — then discuss available options with the builder representative you're connected with.
Select a date
Facts & features
Interior
Bedrooms & bathrooms
- Bedrooms: 4
- Bathrooms: 3
- Full bathrooms: 3
Primary bedroom
- Level: First
- Dimensions: 0 x 0
Bedroom
- Level: First
- Dimensions: 0 x 0
Bedroom
- Level: First
- Dimensions: 0 x 0
Bedroom
- Level: First
- Dimensions: 0 x 0
Breakfast room nook
- Level: First
- Dimensions: 0 x 0
Den
- Level: First
- Dimensions: 0 x 0
Game room
- Level: First
- Dimensions: 0 x 0
Kitchen
- Level: First
- Dimensions: 0 x 0
Living room
- Level: First
- Dimensions: 0 x 0
Heating
- Central, Natural Gas
Cooling
- Central Air, Ceiling Fan(s), Electric
Appliances
- Included: Dryer, Dishwasher, Gas Cooktop, Disposal, Gas Range, Refrigerator, Washer
- Laundry: Washer Hookup, Electric Dryer Hookup, Laundry in Utility Room
Features
- Double Vanity, Eat-in Kitchen, High Speed Internet, Kitchen Island, Open Floorplan, Pantry, Smart Home, Cable TV, Walk-In Closet(s), Wired for Sound
- Flooring: Carpet, Ceramic Tile, Luxury Vinyl Plank
- Windows: Window Coverings
- Has basement: No
- Number of fireplaces: 1
- Fireplace features: Gas Log, Other
Interior area
- Total interior livable area: 2,379 sqft
Video & virtual tour
Property
Parking
- Total spaces: 2
- Parking features: Door-Single, Garage Faces Front, Garage, Garage Door Opener
- Attached garage spaces: 2
Features
- Levels: One
- Stories: 1
- Patio & porch: Covered
- Exterior features: Rain Gutters
- Pool features: None
- Fencing: Wood
Lot
- Size: 6,189 sqft
- Features: Subdivision, Sprinkler System
Details
- Parcel number: R774657
- Special conditions: Builder Owned
Construction
Type & style
- Home type: SingleFamily
- Architectural style: Traditional,Detached
- Property subtype: Single Family Residence
Materials
- Brick
- Foundation: Slab
- Roof: Composition
Condition
- New construction: Yes
- Year built: 2025
Details
- Builder name: Taylor Morrison
Utilities & green energy
- Sewer: Public Sewer
- Water: Public
- Utilities for property: Sewer Available, Underground Utilities, Water Available, Cable Available
Green energy
- Energy efficient items: Appliances, HVAC, Insulation, Thermostat, Water Heater, Windows
Community & HOA
Community
- Features: Community Mailbox, Sidewalks
- Security: Prewired, Carbon Monoxide Detector(s), Fire Alarm, Smoke Detector(s)
- Subdivision: The Ridge at Northlake 50s
HOA
- Has HOA: Yes
- Services included: All Facilities, Maintenance Structure
- HOA fee: $1,400 annually
- HOA name: CMA
- HOA phone: 972-943-2850
Location
- Region: Northlake
Financial & listing details
- Price per square foot: $231/sqft
- Tax assessed value: $393,322
- Annual tax amount: $10,363
- Date on market: 4/9/2025
About the community
PoolPlaygroundParkTrails+ 2 more
Feel welcome from the start at The Ridge at Northlake 50s, home to an array of incredible amenities. Take little ones to the newly opened adventure park or ninja course. Dive into the glittering, resort-style pool. Hit the fitness center. Socialize at the clubhouse and event lawn. There's even a Little Explorer's Club with a mini city inside! Zoned for the top-rated Argyle Independent School District, this serene community could be exactly what you're looking for.
Source: Taylor Morrison

